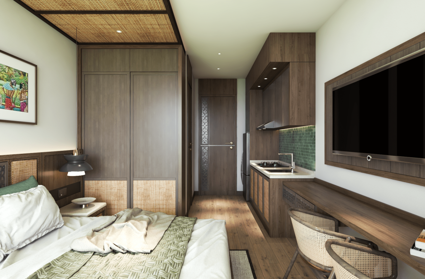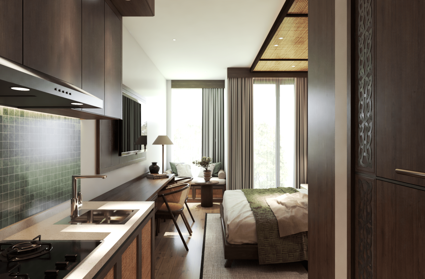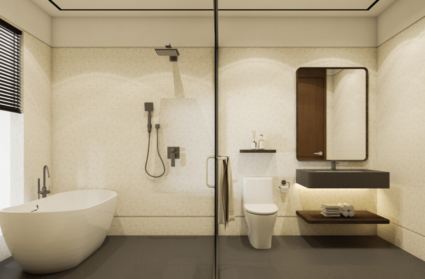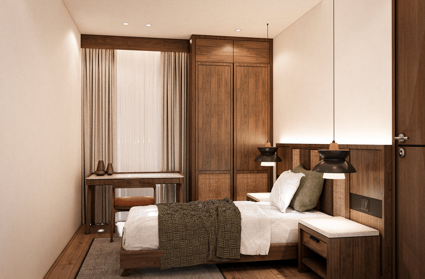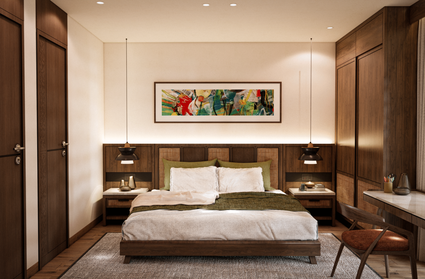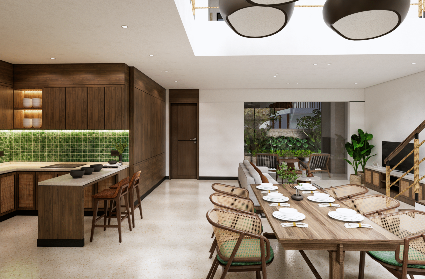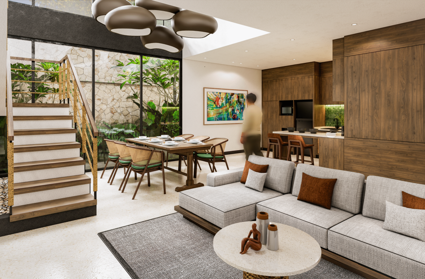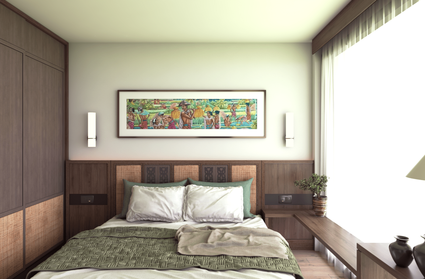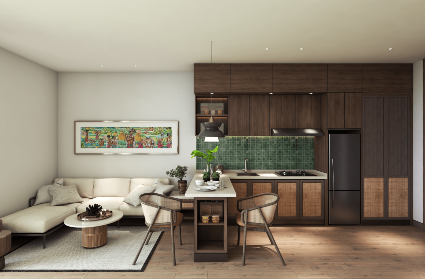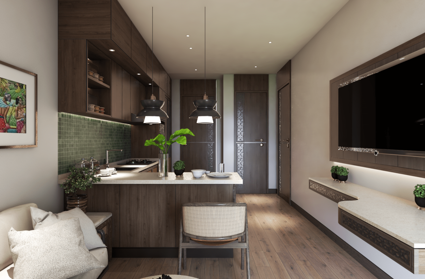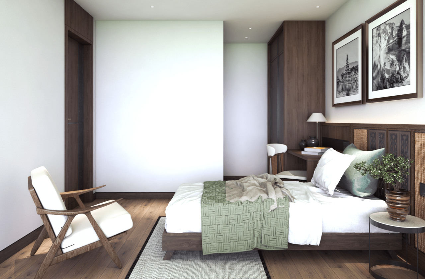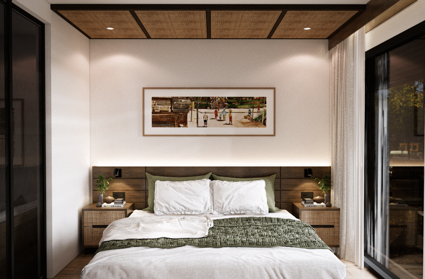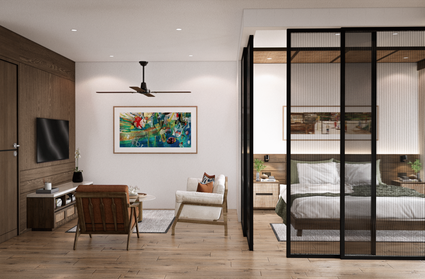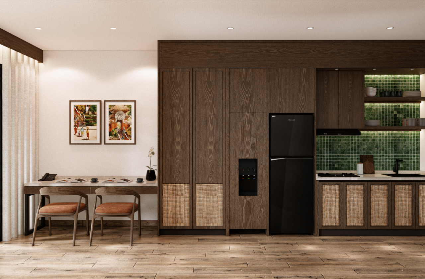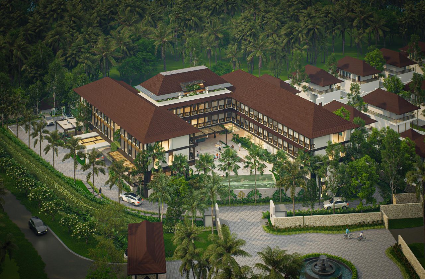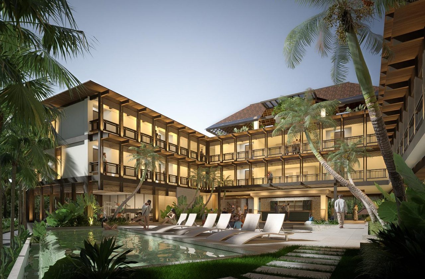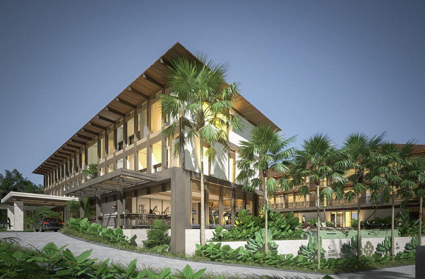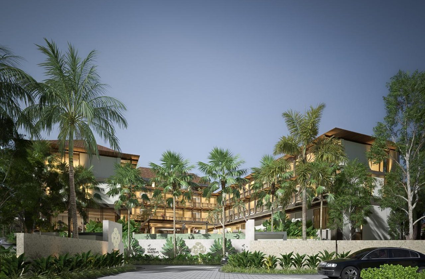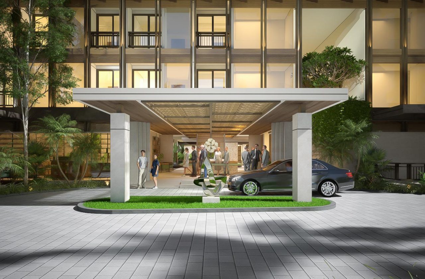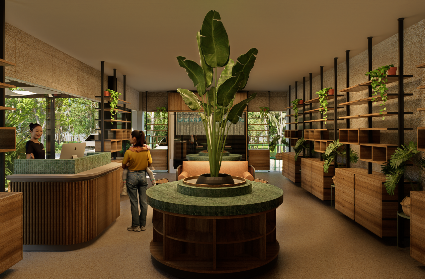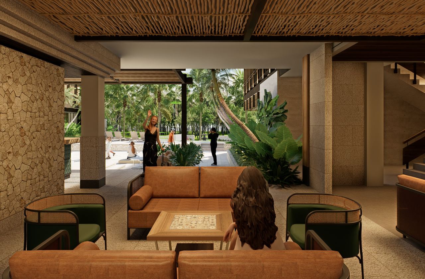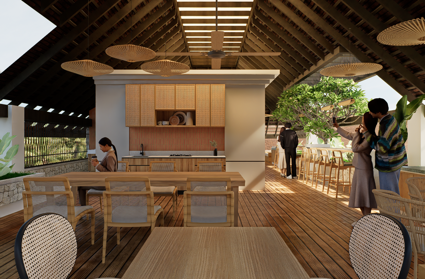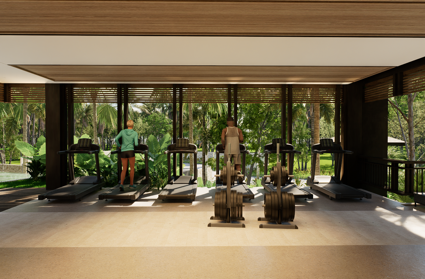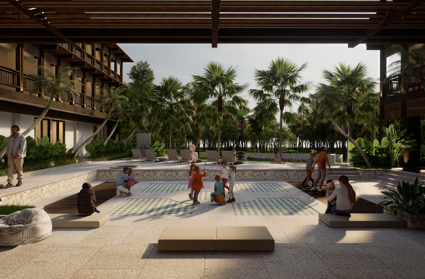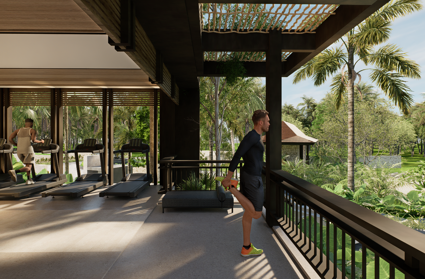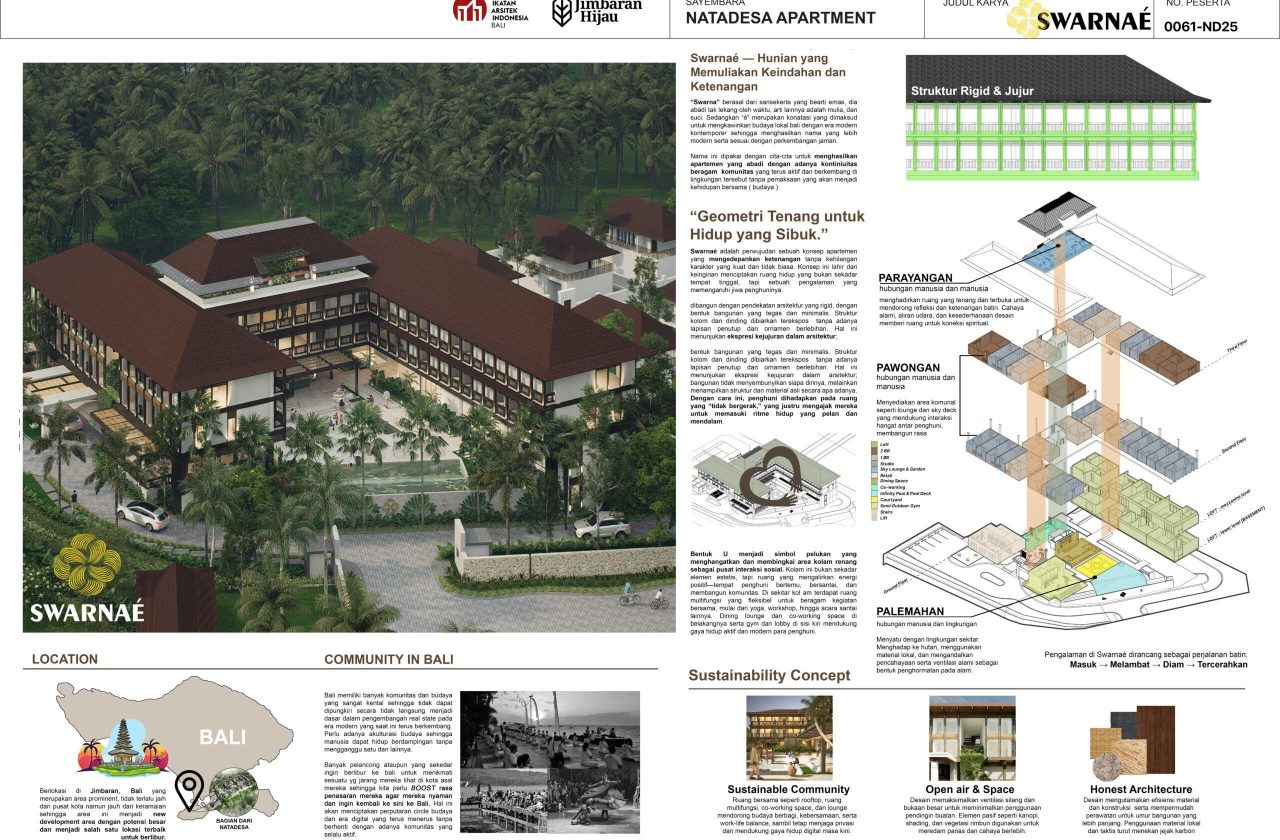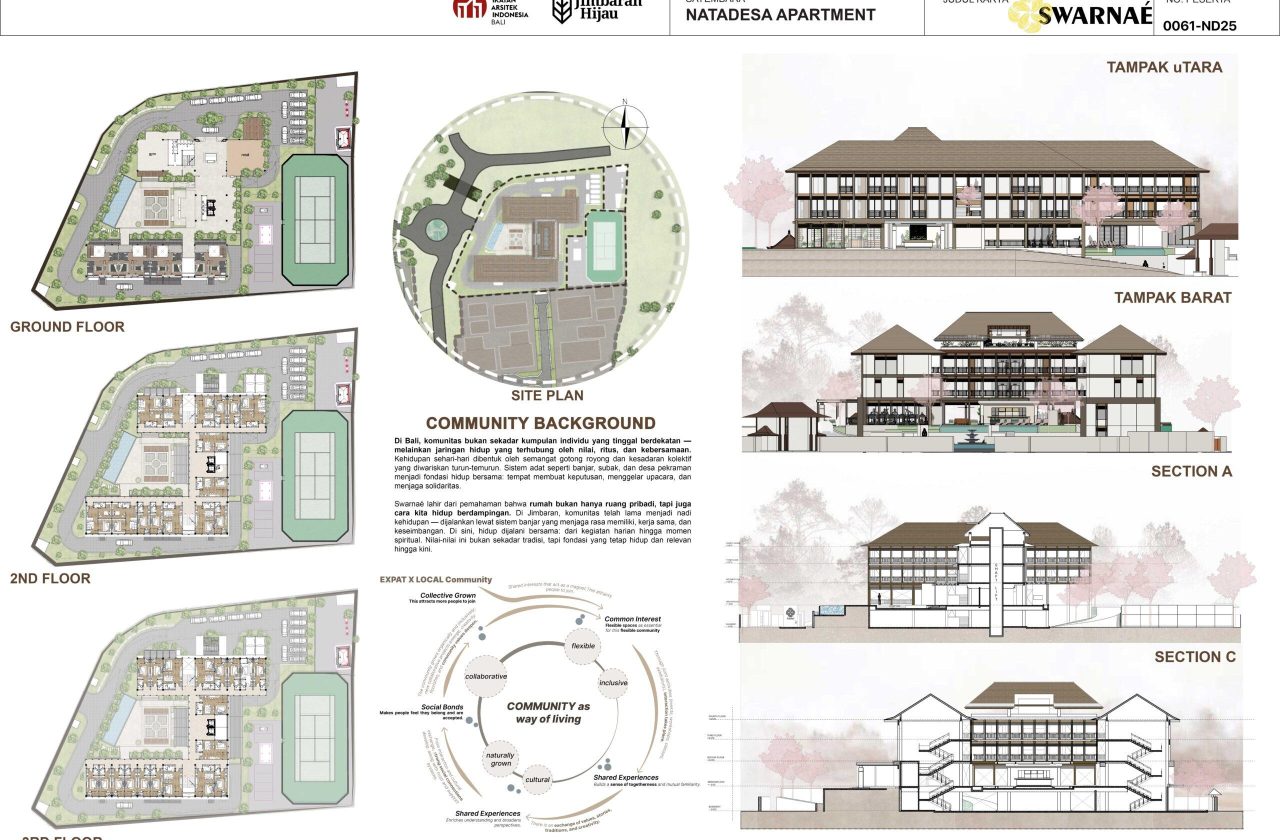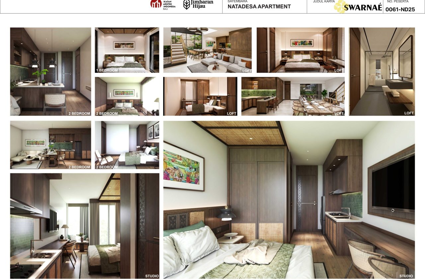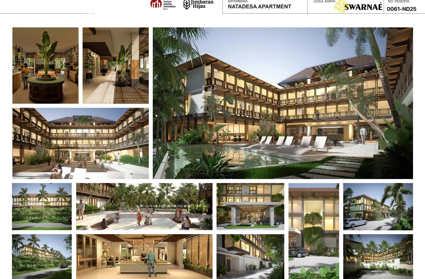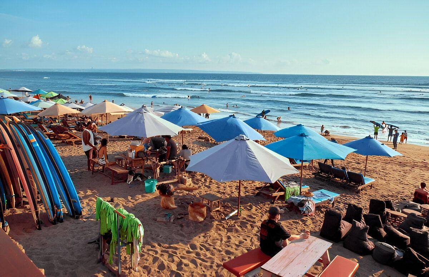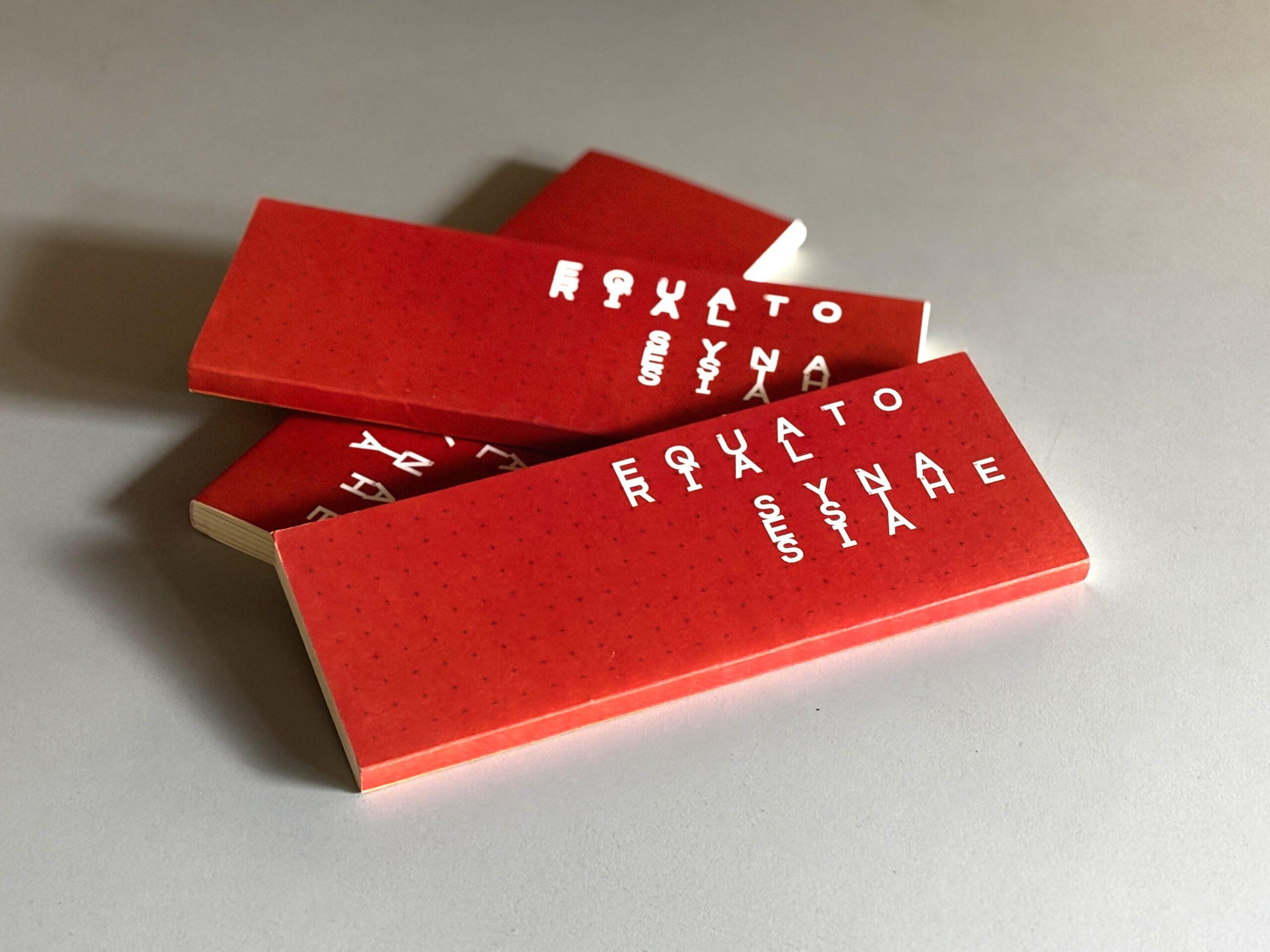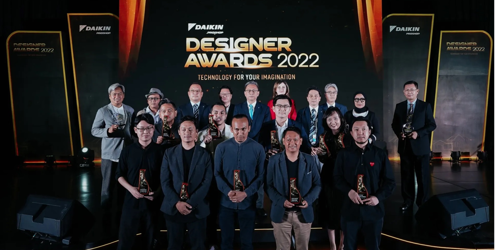Cowema Studio
/
PUBLICATIONS
/
BLOG
/
Swarnaé: A Quiet Geometry for a Restless World
Cowema Studio’s Reflection on Serenity at Natadesa Apartment Design Competition
In a time where daily life moves faster than ever, architecture has the potential to offer something profoundly human: stillness. Swarnaé, designed by Cowema Studio, explores this potential through a spatial narrative that blends simplicity, cultural depth, and environmental awareness. Conceived for the Natadesa Apartment Design Competition in Jimbaran, Bali, the project offers an interpretation of luxury not as extravagance—but as calm, clarity, and meaning.
The name Swarnaé is derived from the word swarna, meaning “gold” in Sanskrit and Balinese. But here, gold is not associated with shine or wealth—it symbolizes value, purity, and endurance. The design reflects this philosophy by creating an apartment environment that invites its inhabitants to slow down, breathe deeply, and reconnect with what truly matters. It’s more than a building—it’s a sanctuary.
Central to Swarnaé is the Balinese philosophy of Tri Hita Karana, which emphasizes harmony among humans (pawongan), with nature (palemahan), and the divine (parahyangan). These principles are thoughtfully woven into every part of the project. The spatial layout supports communal life, environmental sustainability, and spiritual reflection.
Architecturally, the building adopts a U-shaped layout that cradles a central open courtyard—a green and serene communal core featuring a reflective pool and tropical vegetation. This layout fosters natural airflow, softens the transition between private and public spaces, and invites interaction without forcing it.
Material honesty is a major theme in Swarnaé. The structure is composed of exposed concrete, local natural stone, wood, and rattan—selected not only for their beauty but for their ability to age gracefully. By avoiding excessive finishing or decoration, Cowema Studio allows the materials to express their raw integrity. The result is a built environment that feels grounded, stable, and sincere.
In terms of function, Swarnaé provides a layered living experience. On the ground level, shared facilities such as a dining lounge, co-working space, and community gym support active lifestyles while encouraging informal social engagement. The upper levels transition into more private residential areas, ending with a rooftop sanctuary designed for quiet contemplation—open to the sky and the soul.
Material honesty is a major theme in Swarnaé. The structure is composed of exposed concrete, local natural stone, wood, and rattan—selected not only for their beauty but for their ability to age gracefully. By avoiding excessive finishing or decoration, Cowema Studio allows the materials to express their raw integrity. The result is a built environment that feels grounded, stable, and sincere.
In terms of function, Swarnaé provides a layered living experience. On the ground level, shared facilities such as a dining lounge, co-working space, and community gym support active lifestyles while encouraging informal social engagement. The upper levels transition into more private residential areas, ending with a rooftop sanctuary designed for quiet contemplation—open to the sky and the soul.
