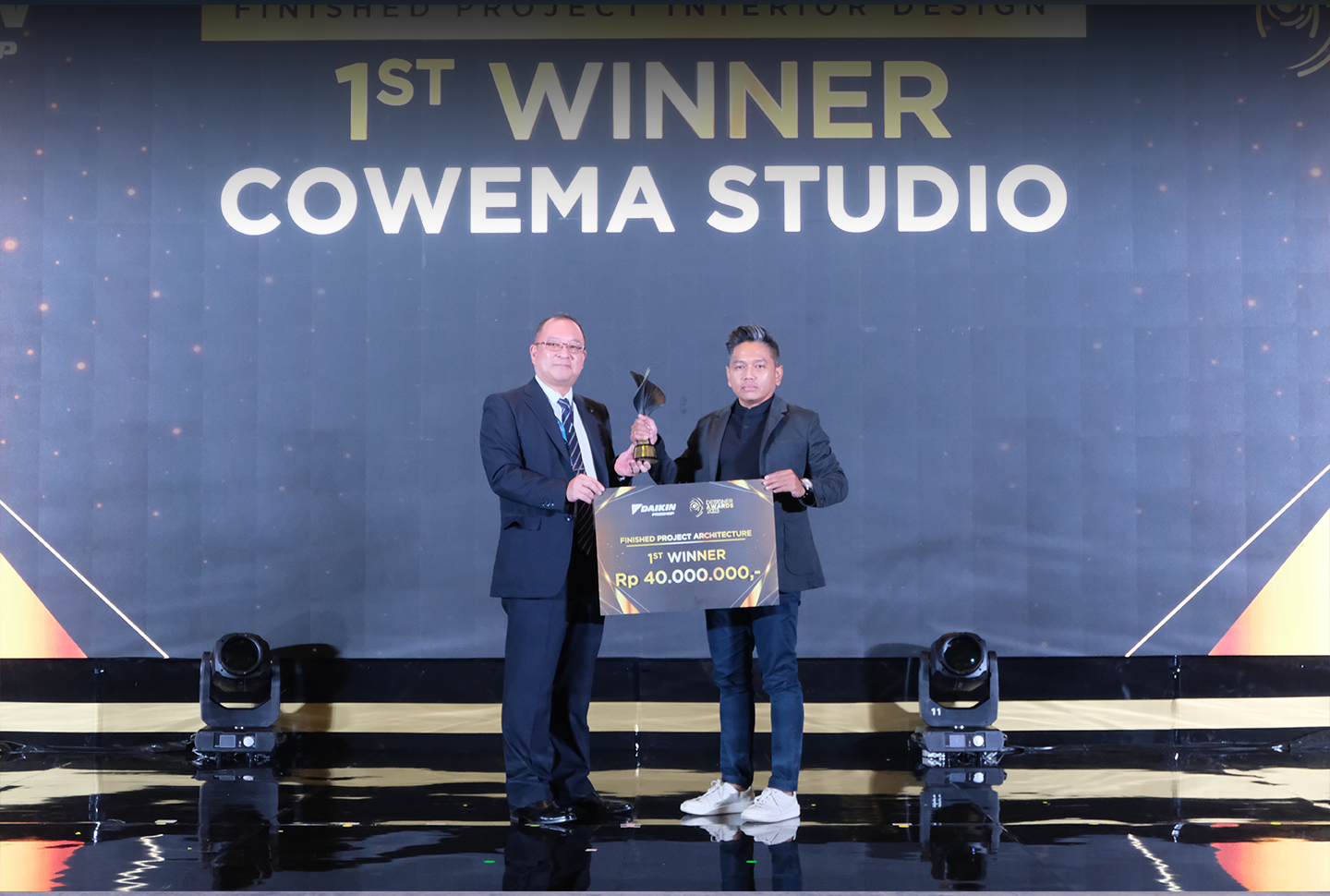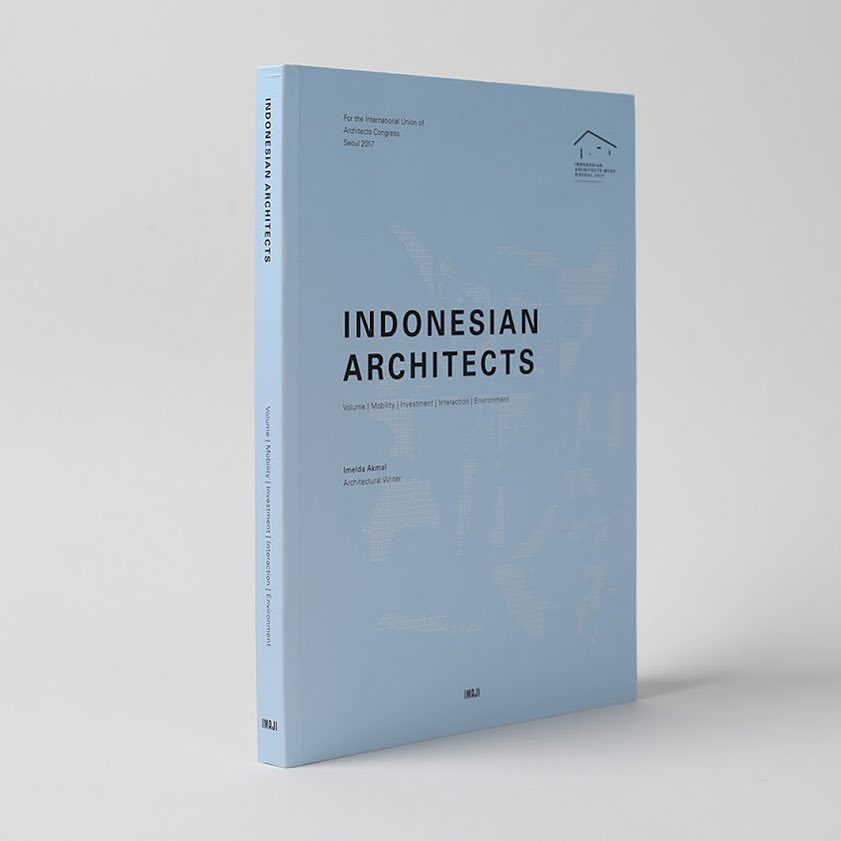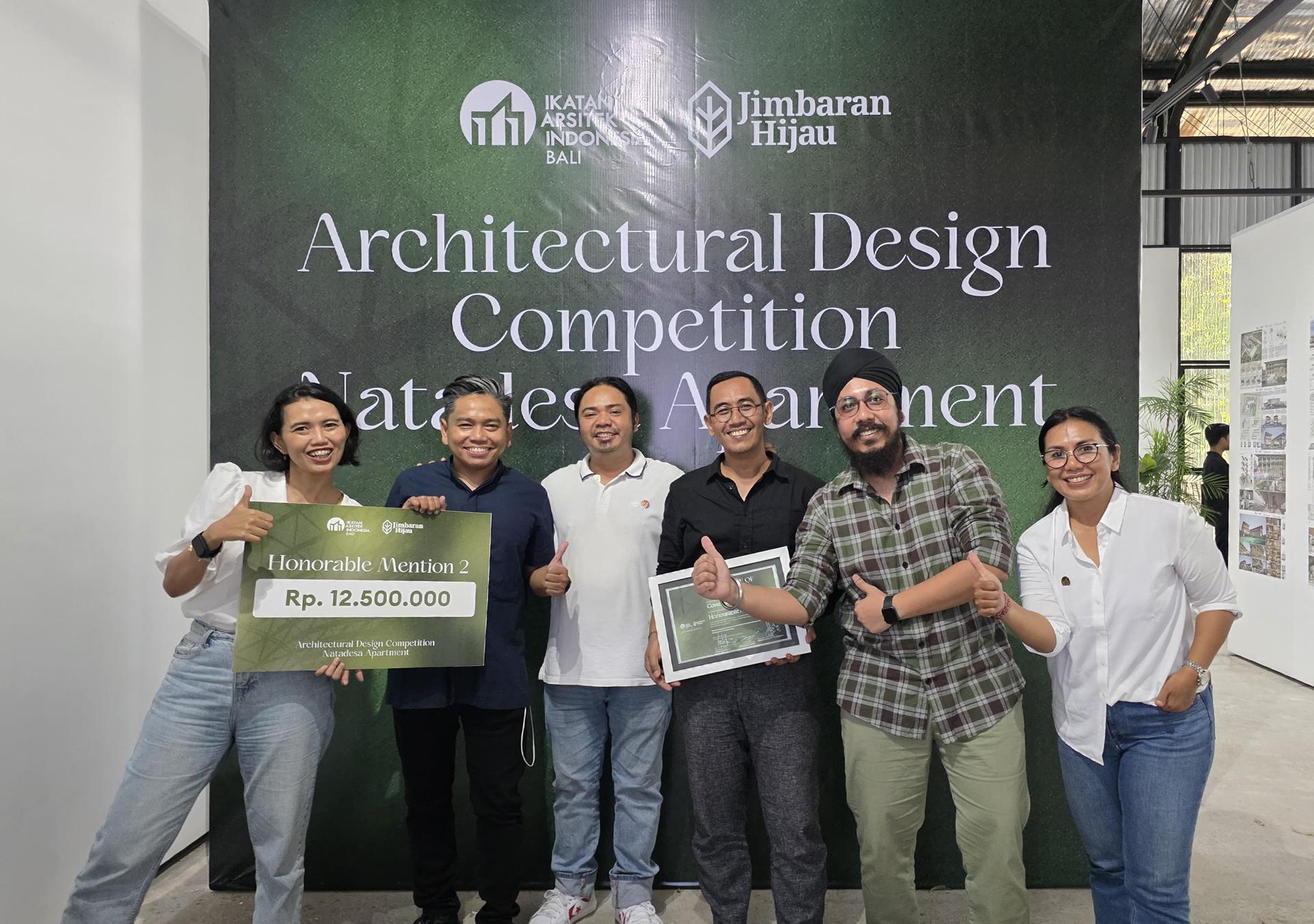Cowema Studio
/
PUBLICATIONS
/
AWARDS
/
Honoring Tranquility through Architecture: Natadesa Apartment Design Competition 2025
On June 28, 2025, the Jimbaran Art Hall in Bali became a vibrant stage for architectural dialogue as the final presentation and awarding of the Natadesa Apartment Design Competition took place. Hosted by Ikatan Arsitek Indonesia (IAI) Bali in collaboration with Jimbaran Hijau, the event gathered five shortlisted finalists from across Indonesia who competed to envision a new type of residential living—rooted in Balinese wisdom yet attuned to contemporary needs.
Held at the cultural heart of Jimbaran, the event was more than a competition—it was a celebration of design thinking that respects tradition while inspiring modern lifestyles. A distinguished panel of jurors, including Prof. Dr. Ir. Sulistyawati, Dr. Putu Agung Prianta, Ar. Prasetyoadi (Tiyok), Ar. I Ketut Dirgantara, and Ar. Gathi Subekti, reviewed the submissions in detail, engaging in a full-day process of dialogue, critique, and appreciation for the diverse narratives each design offered.
Among the five shortlisted entries, one that stood out for its profound tranquility was Swarnaé, entry number 0061-ND25, designed by Cowema Studio. The project was awarded 2nd Honorable Mention, praised for its poetic yet grounded approach to spatial calmness. Notably, Swarnaé was selected from a total of 65 participants nationwide, and also included in the top 25 entries exhibited at the venue—an acknowledgment of both its design excellence and conceptual depth. Swarnaé reinterprets communal Balinese living into a retreat-like atmosphere, where honesty in architecture meets natural serenity.
Inspired by the spiritual and social fabric of Balinese life, Swarnaé positions itself as an “urban retreat”—a place that reconciles the chaos of modernity with the values of clarity, slowness, and human connection. The project draws on the Balinese philosophy of Tri Hita Karana, weaving harmony between human, nature, and the divine into its design logic.
Rather than overdecorated formality, Swarnaé embraces an honest architectural language: exposed structures, clear geometries, and passive climate strategies such as cross-ventilation, shading canopies, and open-air corridors. The U-shaped building creates a gentle inner courtyard—more than a visual feature, it acts as a social space for interaction, rest, and contemplation.
During the presentation, one of the jurors raised a question regarding privacy in the swimming pool area: “If someone is swimming, will they be visible from the outside?” In response, Welly Kusumo, Principal Architect of Cowema Studio, explained that the pool is positioned at an elevation of 3.4 meters above street level, creating a natural privacy buffer. In addition, a layer of vegetation surrounding the pool further enhances privacy without isolating it from the communal experience.
Another aspect appreciated by the jury was the simple, rational structural system of the building, which enables cost efficiency while opening up spaces for community-based activities. The thoughtful spatial layout supports the idea of living collectively, with shared experiences at the core of the design concept—resonating with the Balinese understanding of “home” as both personal and communal.
From multi-functional co-working spaces to the rooftop Sky Lounge, Swarnaé’s vertical zoning gradually transitions from public to private, allowing inhabitants to choose their level of social engagement. In a fragmented world, this project offers a built environment that fosters shared meaning and organic community life.
The competition featured five finalist entries, each anonymized during the jury process and presented under a four-digit code followed by the event code ND25. On June 28, 2025, after final presentations at Jimbaran Art Hall, the winners were officially announced online through @iaibali’s Instagram account as follows:
- 1st Winner – 0063-ND25 @katadesignstudio A layered architectural response exploring tropical sustainability and vernacular density, presented through a hillscape typology called Ngarangin Bukit.
- 2nd Winner – 0045-ND25 @manondesignstudio A spiritually balanced design reimagining Balinese courtyard concepts, connecting human wellness with site harmony and cultural memory.
- 3rd Winner – 0065-ND25 @lucky_1607 A vibrant reinterpretation of the vertical village, bringing the essence of Desa Bali into a modern collective residence with subak-inspired integration.
- Honorable Mention 1 – 0052-ND25 @sarasbudoyo A bold expression of “Living the Senses of Bali,” evoking sound, scent, texture, and taste through immersive communal architecture.
- Honorable Mention 2 – 0061-ND25 (Cowema Studio) Swarnaé—a poetic reflection on calm geometries and honest materiality. Designed as a sanctuary for slow and mindful living, Swarnaé interprets Balinese wisdom through simplicity and spatial rhythm.




