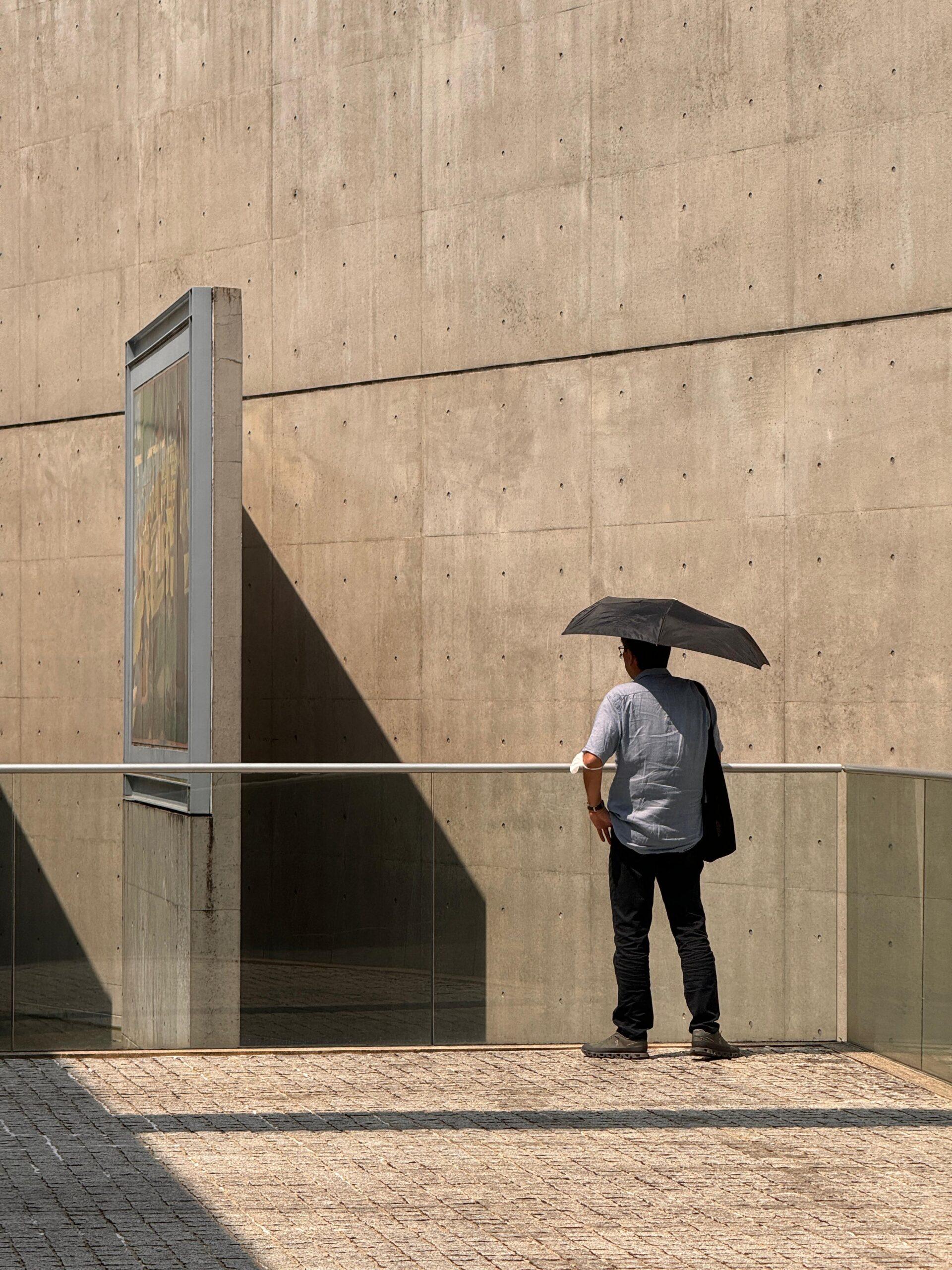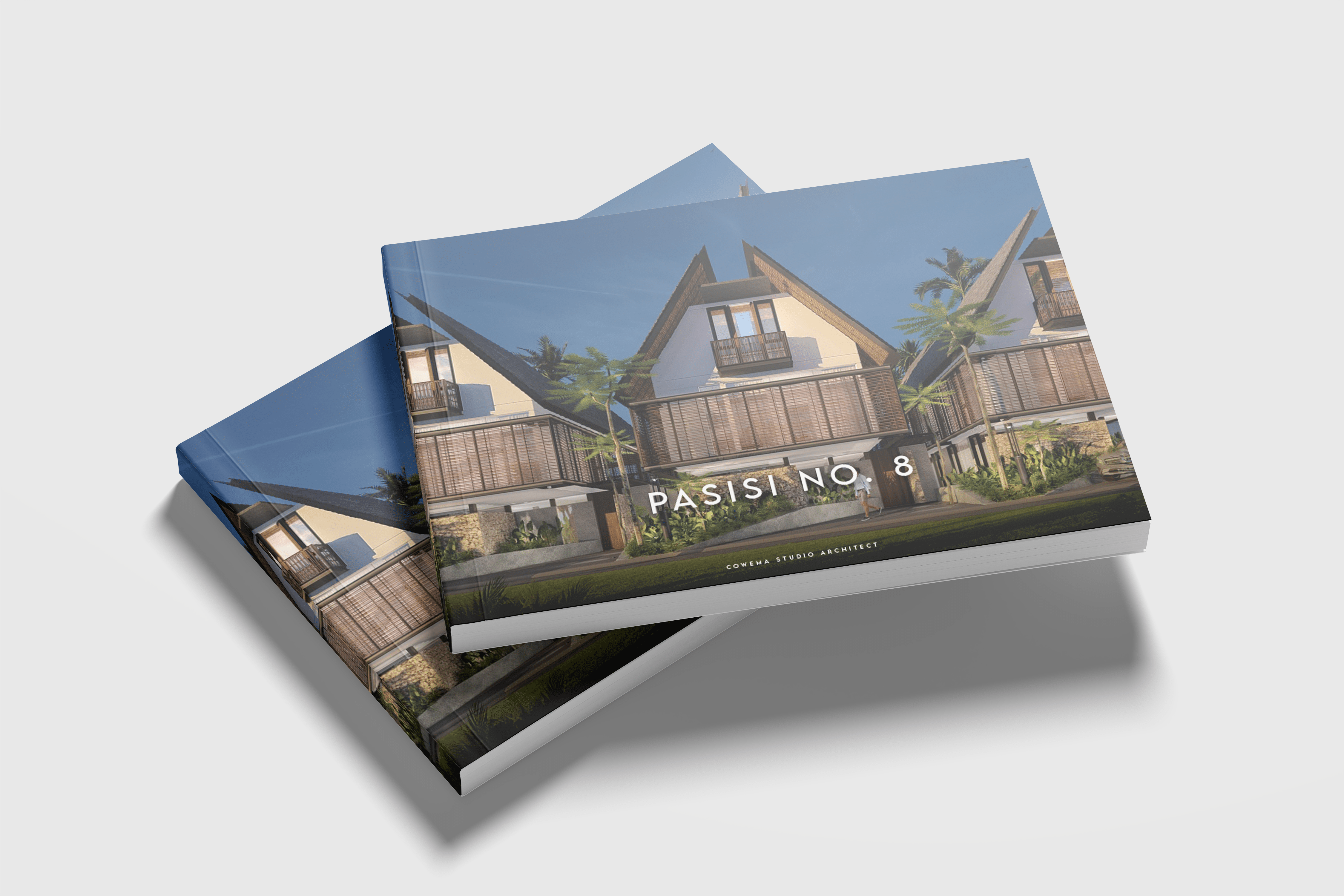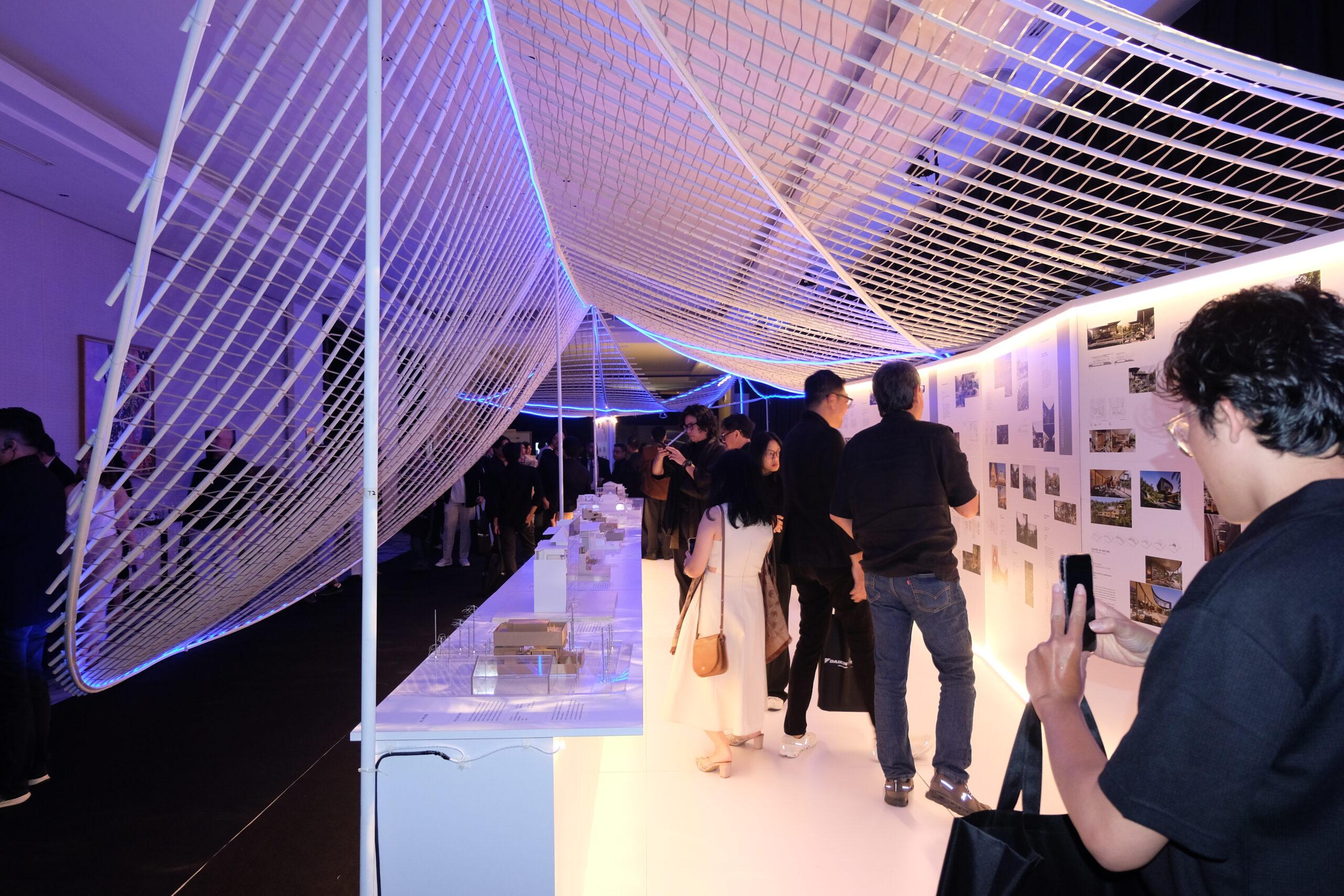Cowema Studio
/
PUBLICATIONS
/
BLOGS
/
Work in Progress: The Pasisi Villa Estate in Canggu, Bali
Work in Progress: The Pasisi Villa Estate in Canggu, Bali
June, 29 2024
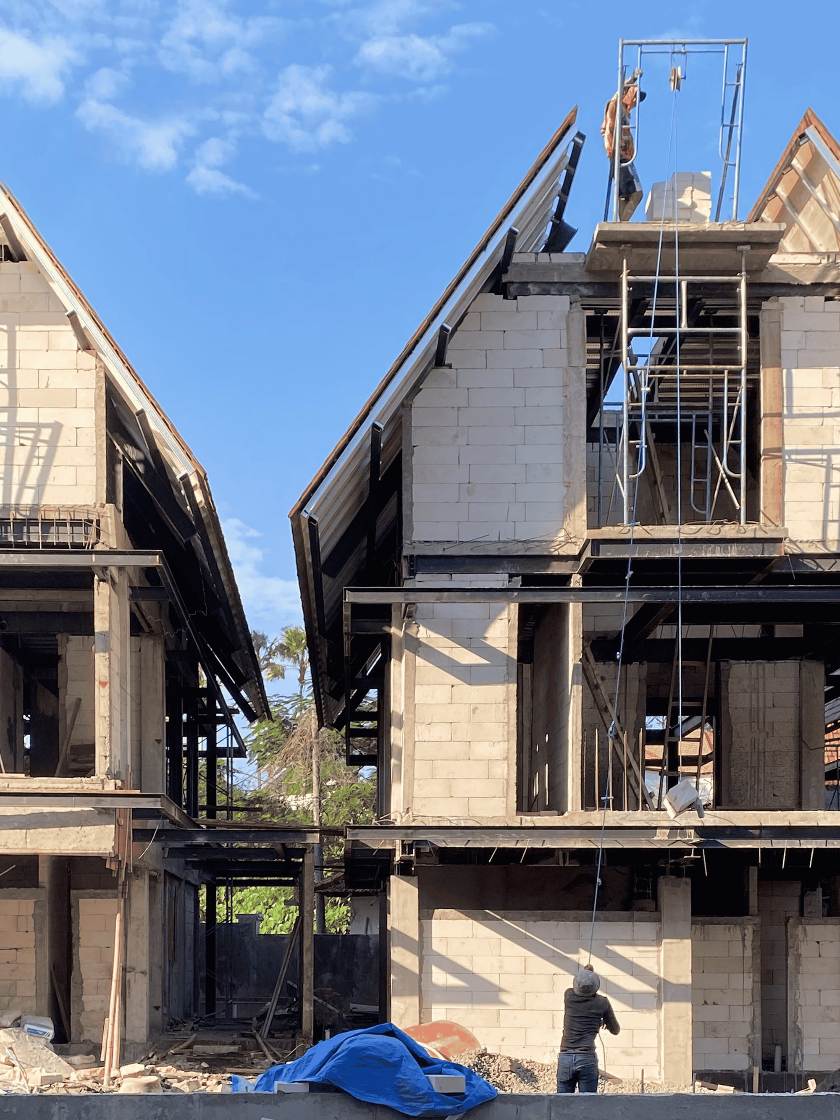
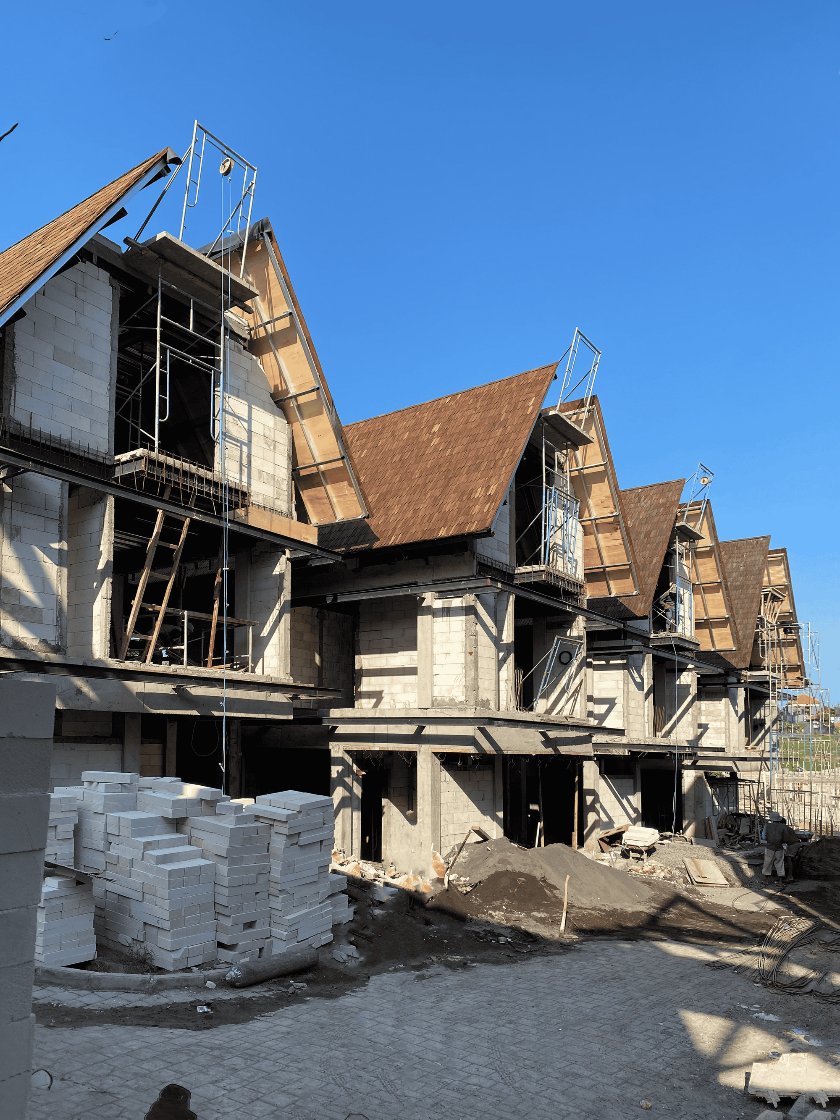
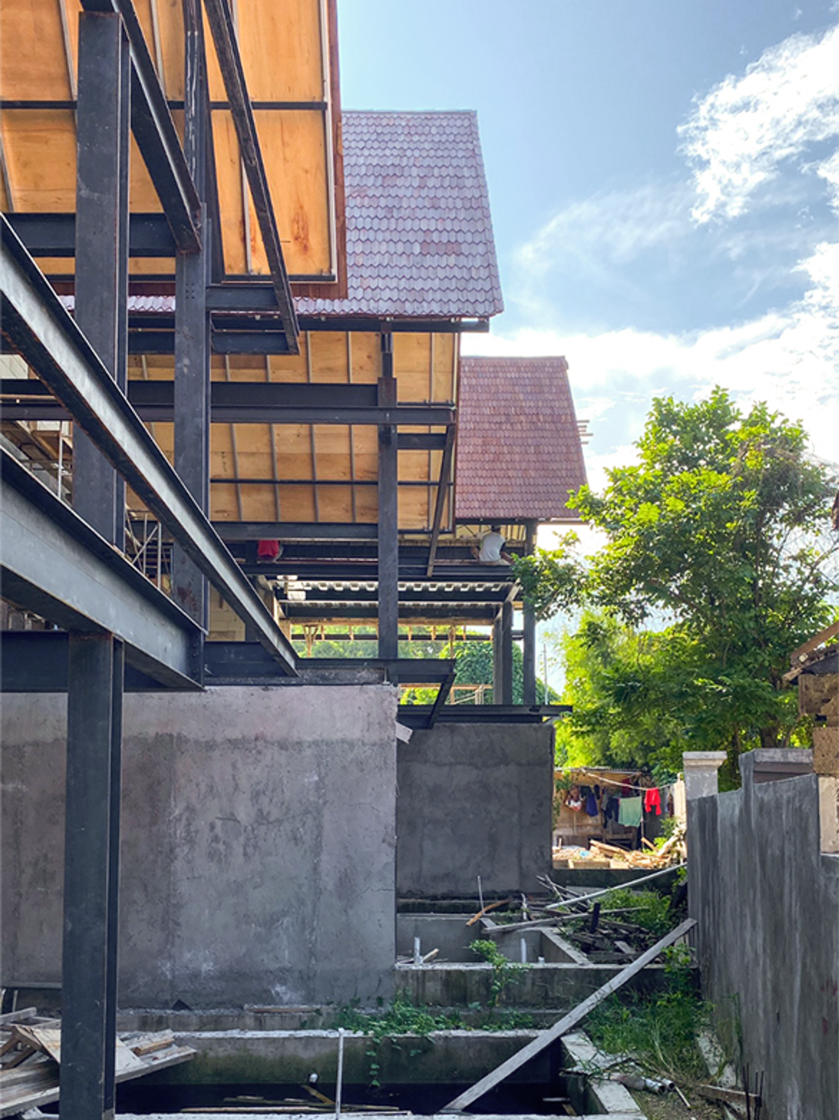
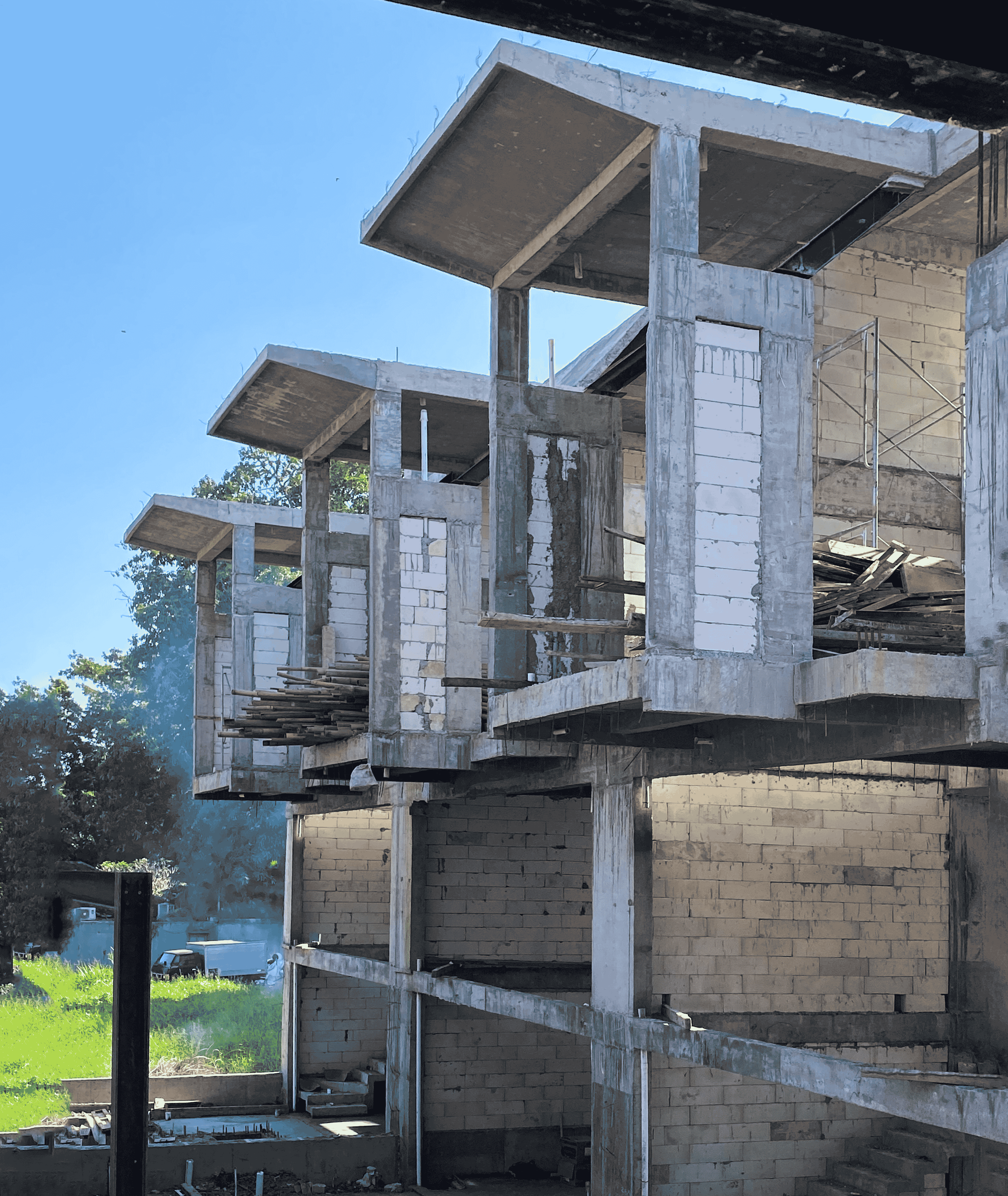
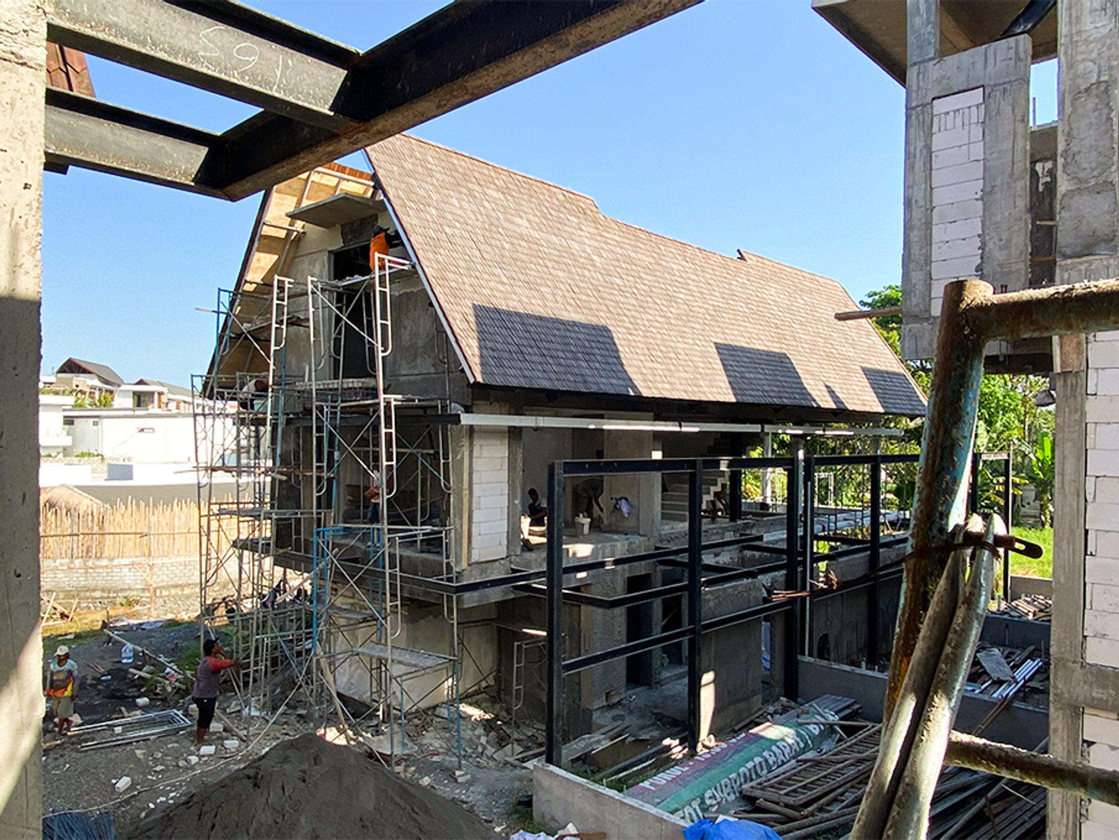
Cowema Studio is thrilled to share the latest updates on our ongoing project, The Pasisi, located in the vibrant area of Canggu, Bali. As a comprehensive Architecture + Interior Design service, we are committed to creating spaces that are not only aesthetically pleasing but also functional and sustainable.
We are excited to announce that The Pasisi has finished the roof installation stage. For this project, we have chosen to use ulin wood shingles, known for their durability and timeless appeal.
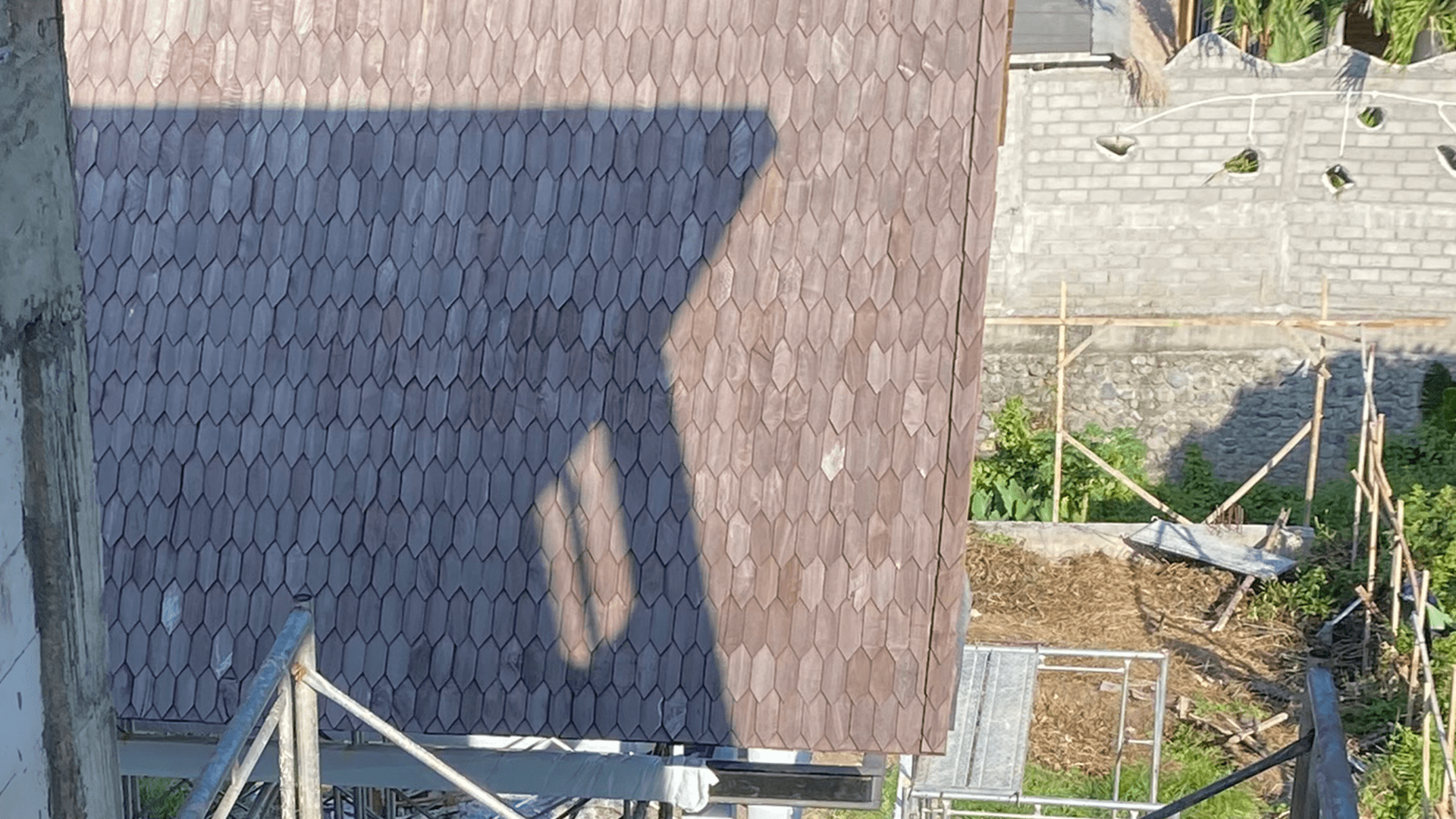
Ulin wood shingles, or “atap sirap kayu ulin”, are crafted from resilient hardwood that is commonly found in Kalimantan. Often referred to as “ironwood,” ulin is renowned for its strength and weather resistance. Historically, this robust material has been utilized for railroad ties and utility poles due to its exceptional durability.
The shingles are meticulously arranged from wooden slats, available in shapes ranging from rectangular to pointed or rounded edges. This not only enhances the aesthetic appeal but also ensures a high level of weather protection.
Why Ulin Wood Shingles?
- Durability: Ulin wood shingles are incredibly durable, making them an excellent choice for roofing. They can withstand extreme weather conditions, ensuring longevity and minimal maintenance.
- Aesthetic Appeal: The natural wood finish adds a unique and timeless charm to the villa, blending seamlessly with the natural surroundings of Canggu.
- Insulation: Ulin wood provides excellent thermal insulation, helping to maintain a comfortable indoor temperature.
- Eco-friendly: Using ulin wood supports sustainable building practices, as it is a natural, biodegradable material.
Current Steps: Terrazzo Installation, Secondary Skin Facade, and Rattan Ceiling
Following the completed of the roof, our focus will begin to several key areas:
- Terrazzo Installation: This stage is crucial for enhancing the villa’s interior aesthetic, offering a blend of durability and style.
- Rattan Ceiling: We will also be installing rattan panels on the ceiling. This natural material adds a warm, tropical feel to the interiors, creating a cohesive connection with the surrounding environment. The rattan ceiling not only enhances the visual appeal but also improves acoustic properties, making the living spaces more comfortable and inviting.
We invite you to follow our progress on Instagram @pasisicanggu. For more details about The Pasisi, visit our project page at Cowema Studio – The Pasisi.
Stay tuned for more updates as we continue to bring The Pasisi to life, combining the best of architectural innovation and sustainable design.
By incorporating these elements, we aim to create a sanctuary that reflects the beauty and serenity of Bali, providing a luxurious yet sustainable living experience. Thank you for following our journey, and we look forward to sharing more exciting updates soon.
