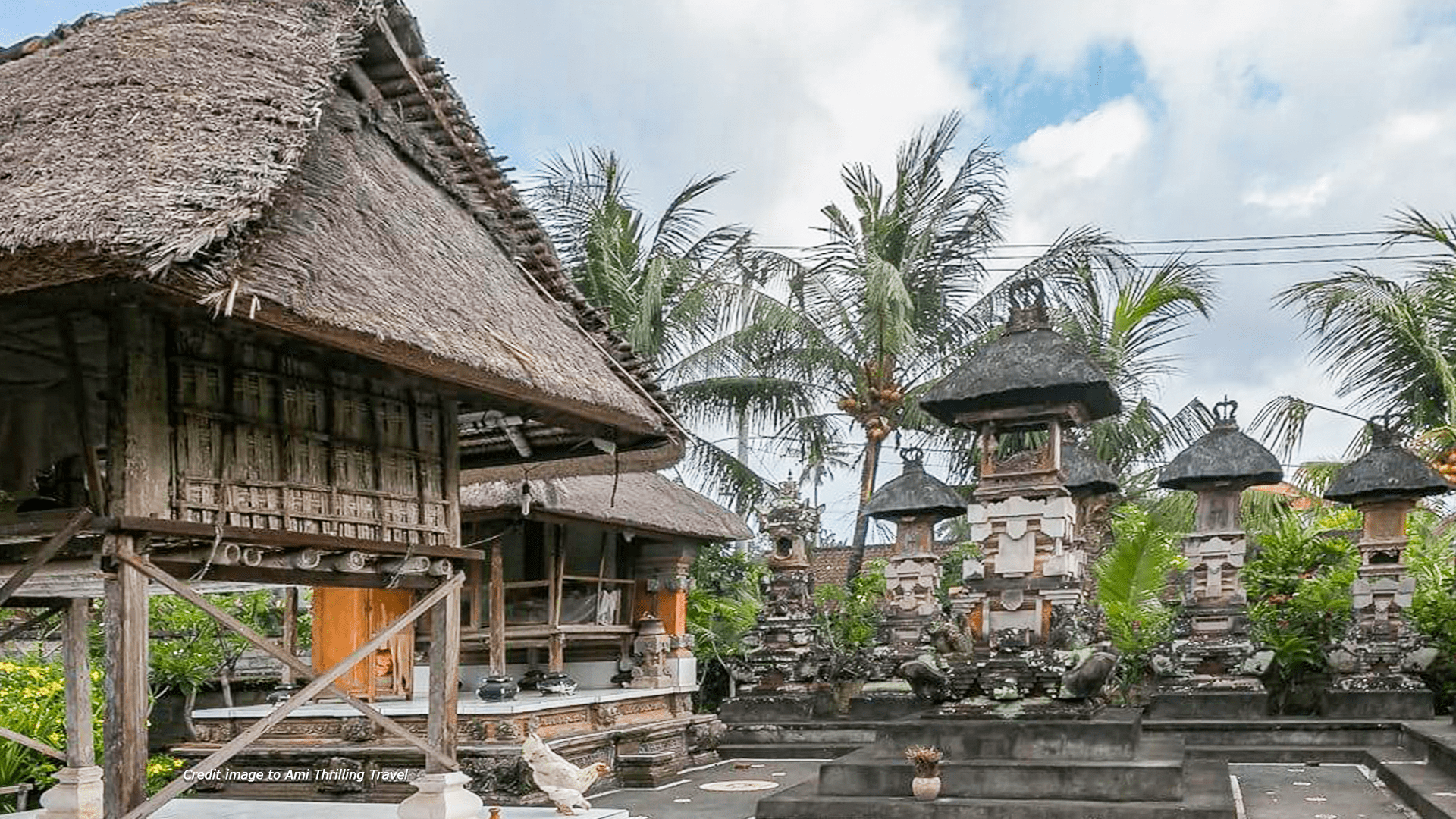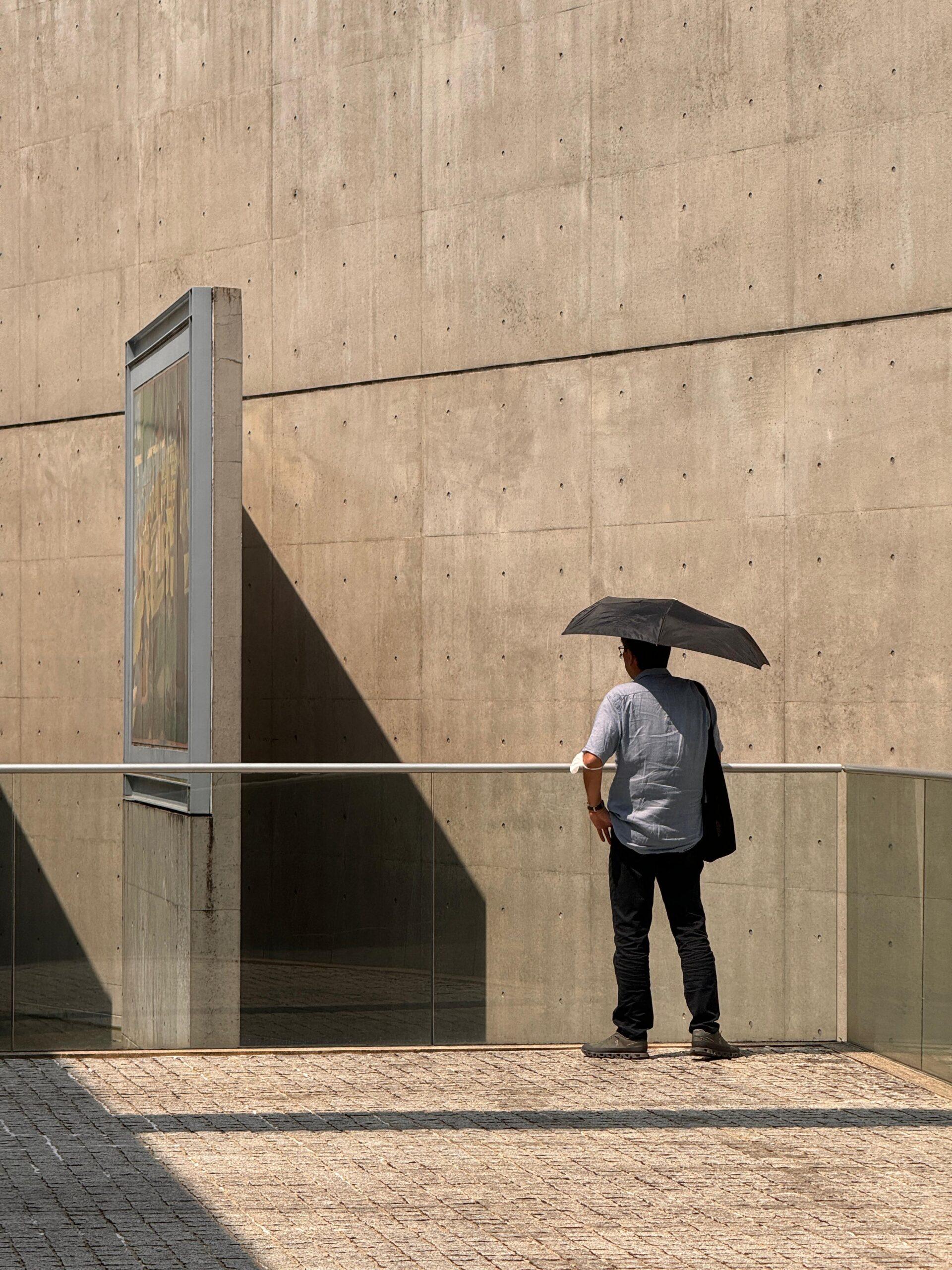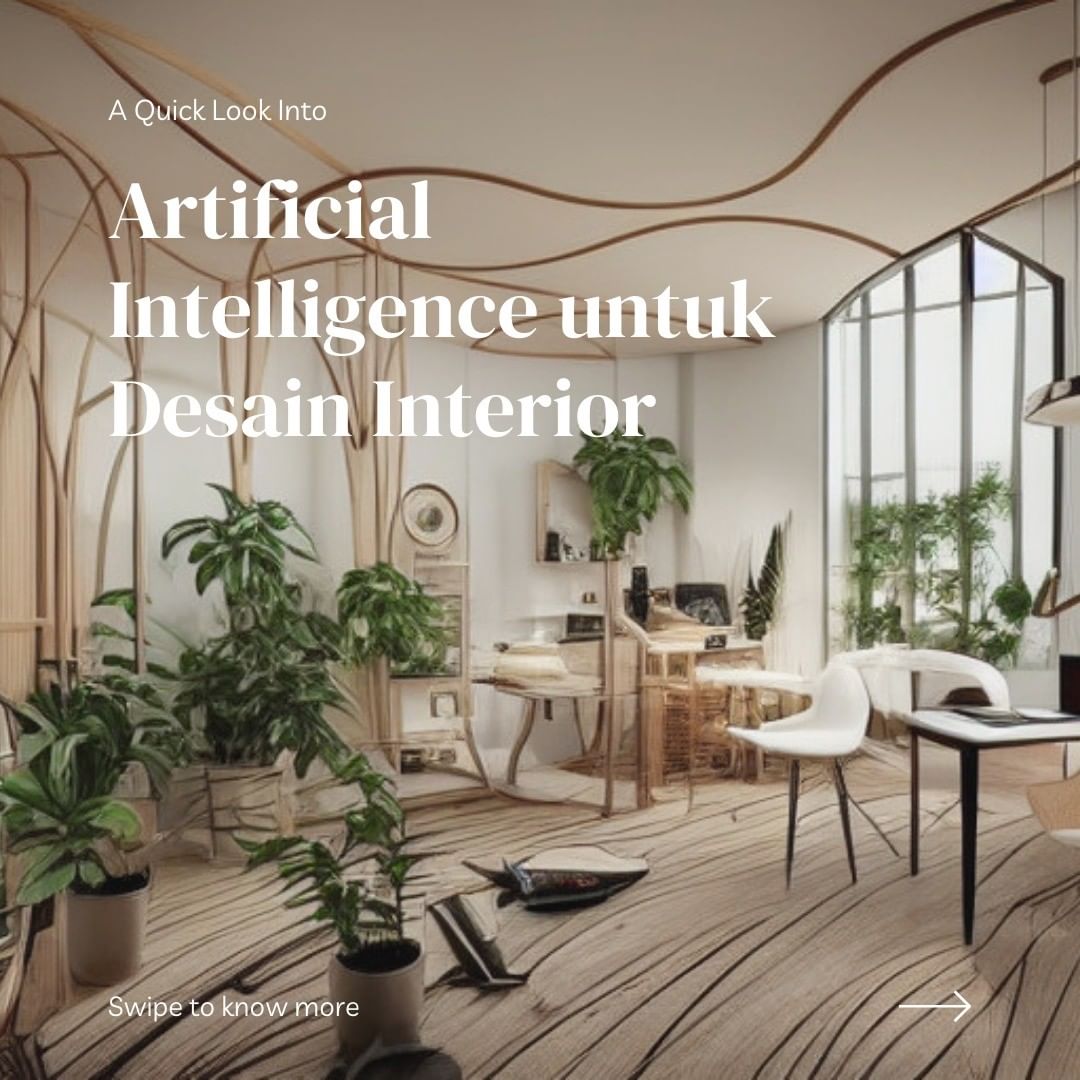Cowema Studio
/
PUBLICATIONS
/
BLOGS
/
A Balancing Act: Growth and Cultural Identity in Canggu, Bali
A Balancing Act: Growth and Cultural Identity in Canggu, Bali
November, 08 2024
Once primarily agricultural land, Canggu in Bali has transformed over the last decade into a tourism hotspot with rapid development in accommodations and urban activities. The area saw a reduction in rice fields from 281 hectares in 2009 to 243 hectares in 2018, with its natural beauty and quieter beaches attracting both tourists and investors to build hotels, villas, and other tourism infrastructure. This has turned Canggu into a tourist hub, impacting local livelihoods and reshaping the community (Adhinata & Sawitri, 2022).
Between 2016 and 2018, Canggu’s population grew by 2.1%, and tourists increased by 22.6% by 2024, indicating major social changes (Suamba & Dwijendra, 2021).
In response, local communities are taking steps to preserve Balinese cultural values, striving to protect their identity and heritage amid the forces of globalization. Efforts include maintaining traditional events and attire for certain ceremonies. With this resistance in mind, the question arises: can architecture play a role in preserving this essence of cultural identity? The answer is clear, cultural identity can indeed be safeguarded within architecture, even as Canggu’s landscape evolves.
Contemporary projects, such as The Pasisi, designed by Cowema Studio, show how modern architecture can integrate Balinese traditions. Featuring sloped roofs and local materials, The Pasisi honors Bali’s architectural heritage while incorporating modern design. Its “Second Skin” design, inspired by the traditional Breathing Wall of the Balinese Lumbung rice barn, provides passive ventilation to regulate temperature and airflow. The Pasisi also employs local workers and artisans, fostering community engagement and preserving traditional skills.
The Pasisi Progress
IAWKL 2024 SPONSORSHIP




