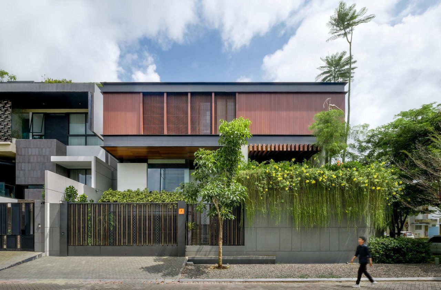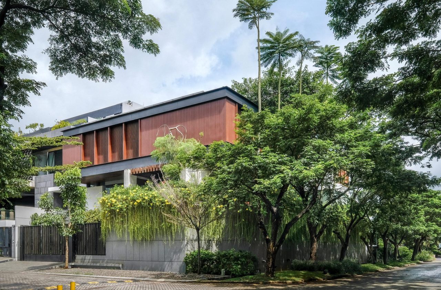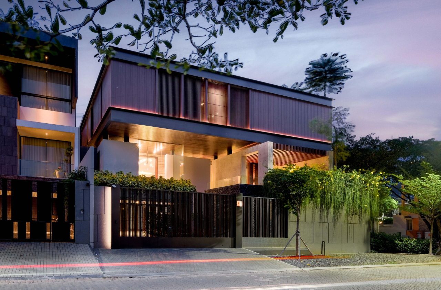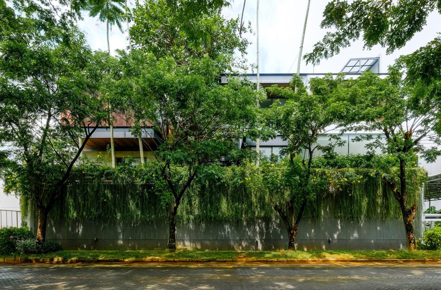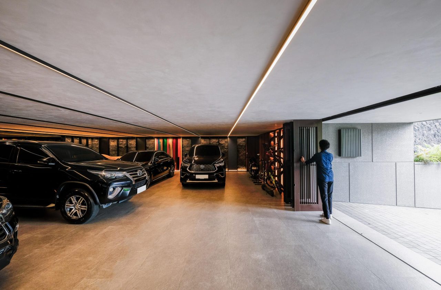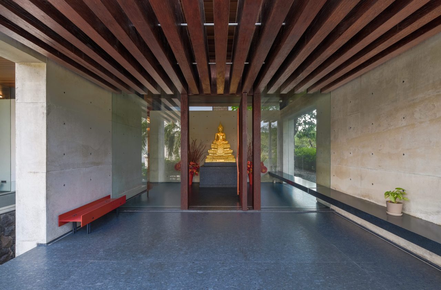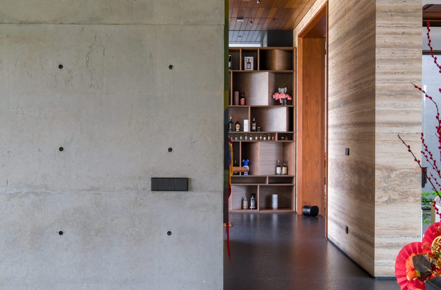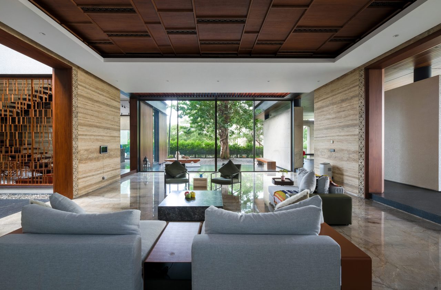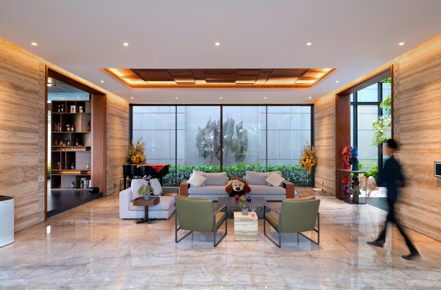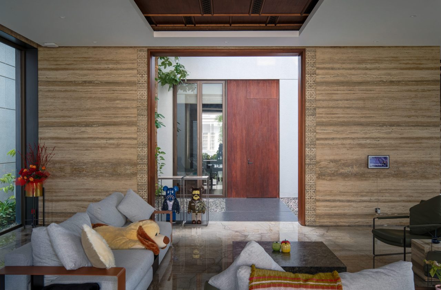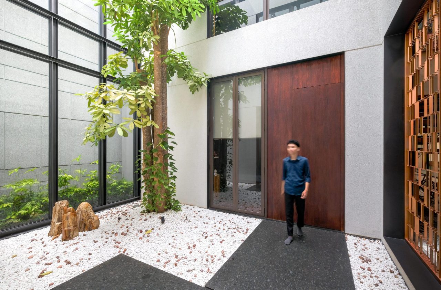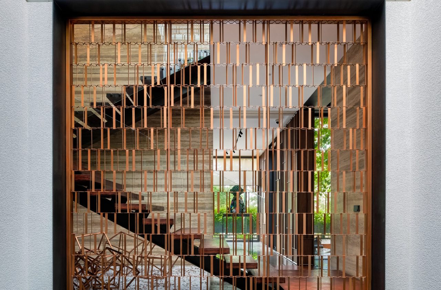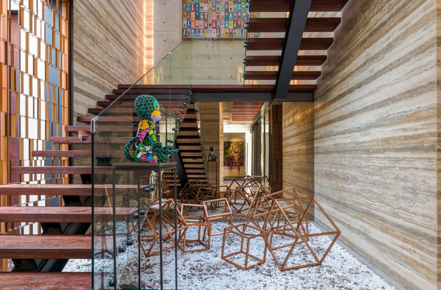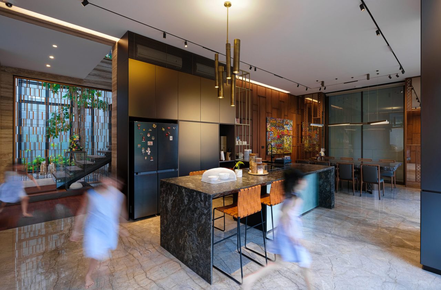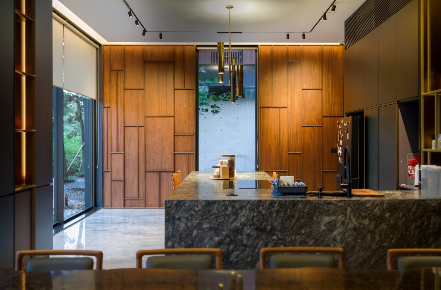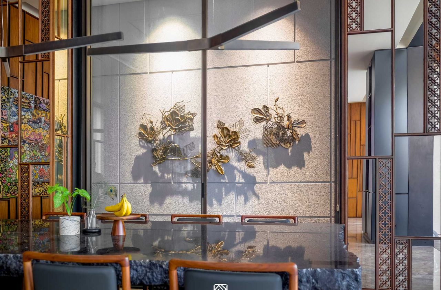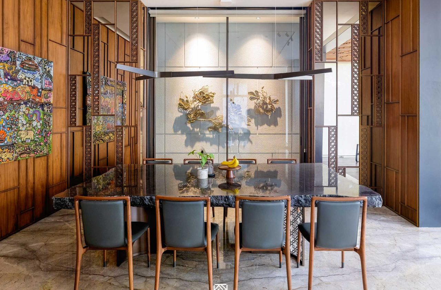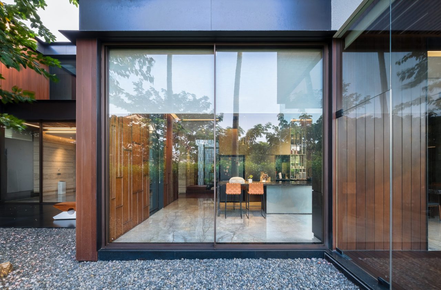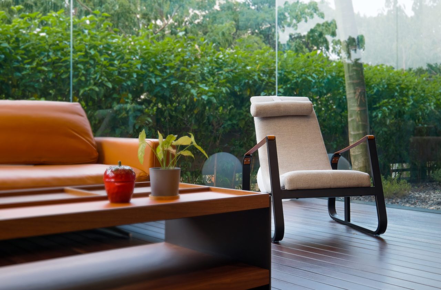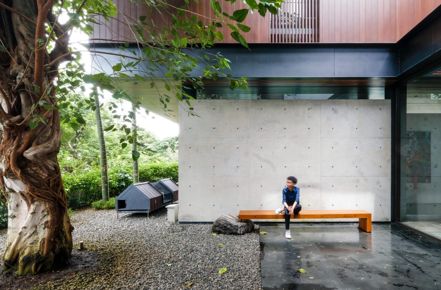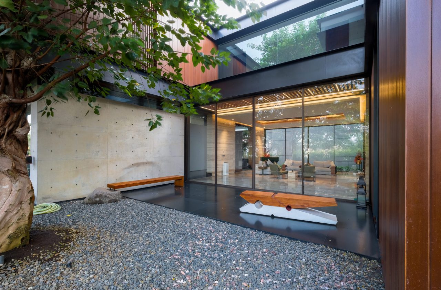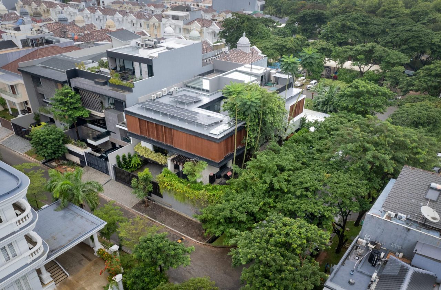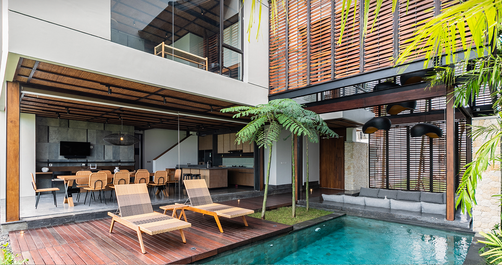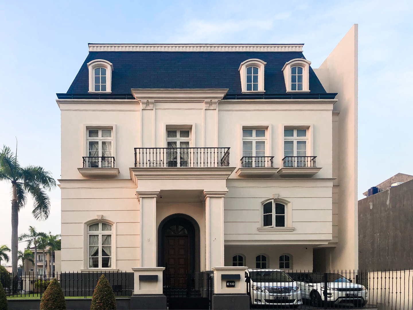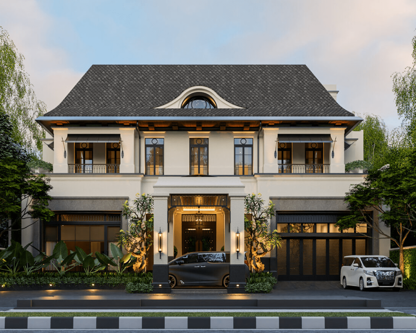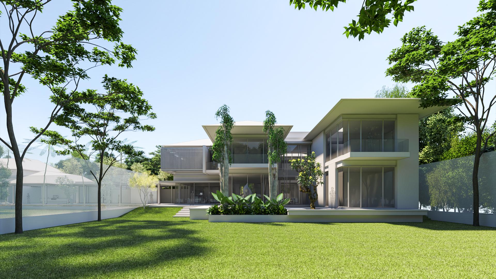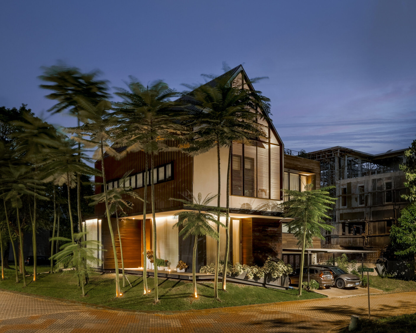Cowema Studio
/
projects
/
JK House – MASTERFUL EXPOSED MATERIALS
JK House

Scope
Architecture Design
Type
Single Dwellings, Residential Estate
Location
Pantai Indah Kapuk, North Jakarta
Area Size
647.25 sqm
Building Size
1,290.6 sqm
Design Style
Modern Tropical
Status
Completed
Year
2023
Interior
Chrystalline Interior
Contractor
Pak Munadi
Photographer
Cowema Studio
Drone
Adorable Media
Release
Team

Welly Retyo Kusumo
Principal Architect

Kevin Latino
previous Architect

Syara Sekarwati
TECHNICAL

Rayssa Tsania
PRODUCT DESIGNER

Muhammad Masykur I. A.
PHOTOGRAPHER
MASTERFUL EXPOSED MATERIALS
The twilight hour brings a serene ambiance to the JK House. The sky, painted in soft hues of pink and blue, provides a picturesque backdrop to the modern two-story structure. The house, a blend of materials, features a wooden upper level that exudes warmth, while the stone or concrete lower level grounds the building with its solidity. As the last rays of the sun kiss the facade, the interior lights cast a welcoming glow through the large windows, inviting onlookers into its embrace. The metal gate and fence, while providing security, are softened by the lush greenery that drapes elegantly over them, blurring the lines between the built and natural environments.
This transition from day to night is when the JK House truly comes alive. It stands not just as a private residence but as a beacon of modern tropical design that resonates with current architectural trends in Indonesia. The house’s integration with nature, clear geometric lines, and the interplay of light and materials all speak to a design philosophy that values both aesthetics and functionality. The JK House reflects the evolving story of Indonesian homes—a narrative of embracing modernity while staying connected to the natural world.
The entrance of JK House is a grand prelude to the architectural narrative that unfolds within. The spacious terrace sets the stage for a home that embraces both modernity and nature. The main door stands as a statement piece—sturdy and modern, it promises security and style. Flanked by walls that showcase the beauty of natural materials, the wooden elements in horizontal beams overhead create a rhythm of lines that draw the eye and add an organic warmth to the design. This space is a transition zone, where the outside world gently gives way to the private sanctuary of the home.
As one moves past the terrace, the golden decorative element inside beckons, hinting at the elegance and attention to detail that await. This entrance is a microcosm of the JK House itself—a blend of robust, linear modernity and the soft, inviting touch of nature. The entrance corridor is a masterful display of material and texture that sets the tone for the entire residence. Exposed concrete walls on the left showcase the beauty of cast concrete, while the wooden storage shelf on the right adds functional elegance.
As the sun ascends, its rays spill into the JK House, illuminating the living room where modernity and nature coalesce. The marble floor, with its intricate natural patterns, reflects the light, casting an elegant and luxurious glow. The ceiling above is a canvas of wooden panels, each carved with ornate details. The large sofa, adorned with neutral-colored cushions, invites relaxation, while two minimalist chairs complement the room’s aesthetic. Together, they form a harmonious ensemble around a low-profile coffee table, a gathering spot for moments of tranquility or lively conversation.
The inner garden of the JK House is a tranquil retreat, a space where the boundaries between indoors and outdoors blur. Through the expansive glass windows, the view unfolds into a serene tableau of pebbles and greenery, where plants and trees stand as silent sentinels of peace. This garden is an integral part of the home’s living experience, offering a natural sanctuary for reflection or casual gatherings. The furniture and decorative items in the adjacent living area echo the garden’s calm, ensuring a seamless transition from the elegance of the interior to the simplicity of nature.
The side yard of the JK House offers a unique perspective, showcasing the harmony of indoor and outdoor spaces. The gravel underfoot whispers tales of the earth, while the large tree stands as a testament to nature’s grandeur. The wooden bench invites moments of repose, a place to sit and marvel at the seamless integration of the home’s design with its surroundings. Through the glass windows, the living room beckons, its interior glow contrasting with the natural light that bathes the side yard. This view captures the essence of modern tropical living—a dance between the crafted and the natural.
As the day unfolds, the JK House reveals its next chapter in the form of a pantry and dining area bathed in natural light. The sun’s rays filter through generous windows, casting a dance of light and shadow across the marble surfaces. Energy conservation is a thoughtful consideration here, with daylight reducing the need for electric lighting and enhancing the home’s eco-friendly ethos. In this space, the laughter of children echoes, harmonizing with the spaciousness and elegance of the design. The marble, cool and smooth underfoot, gleams with natural patterns, its luxury not just seen but felt.
The staircase inside JK House, leading to the second floor, is beautifully crafted with warm-toned wooden steps that provide a striking contrast against the cool stone wall on one side and a clear glass balustrade on the other. Suspended from the ceiling is a modern chandelier that casts a soft glow over the area, complemented by the dark wooden beams above. A vibrant mosaic artwork beside the staircase infuses the space with color and life. The wooden flooring at the landing harmonizes with the staircase, bordered by white pebbles that create a textured separation from the adjacent seating area. This view captures the thoughtful integration of different spaces within the house.
