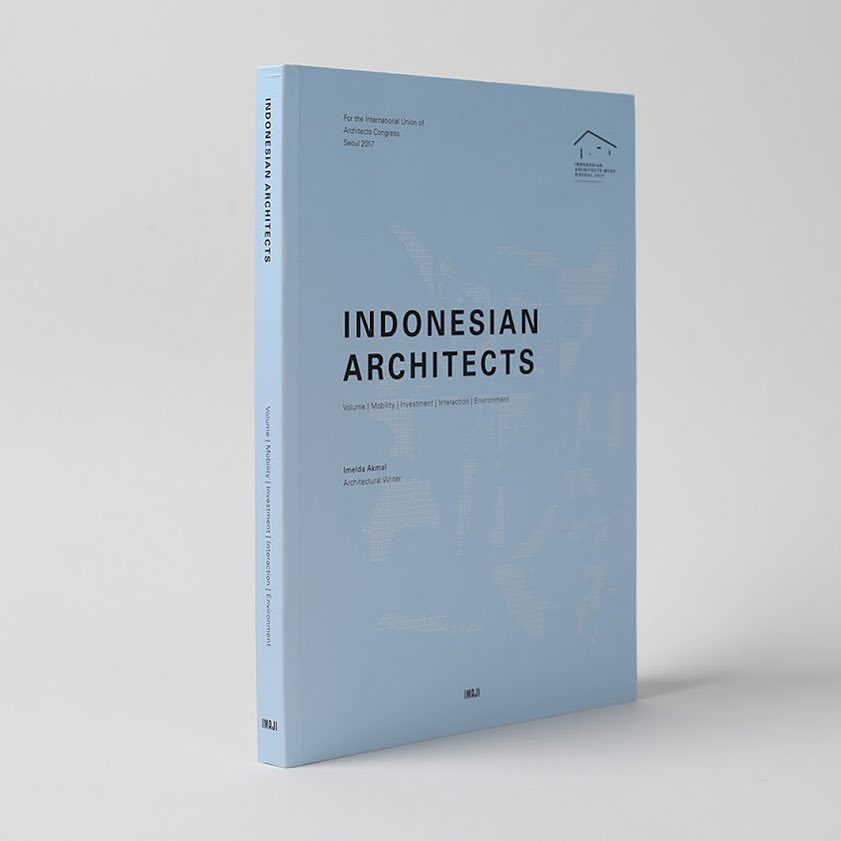Cowema Studio
/
PUBLICATIONS
/
BLOGS
/
Sneak Peek The Construction Progress: AF House
Sneak Peek The Construction Progress: AF House
September, 03 2024
For every dream house we design, there is a very careful construction process. AF House, Cowema Studio is thrilled to unveil the latest progress, situated in North Jakarta’s Pluit Karang district. With our full-spectrum Architecture + Interior Design expertise, we are committed to crafting environments that blend stunning aesthetics with practicality and sustainability. Reimagining Classical Tropical design for a compact 200 m2 plot. With a building size of 563 m2, it presents both challenges and opportunities for innovation. Currently “In Progress,” the project is guided by architect Ares Budhianto, interior designer Rani and contractor Pak Irwan, aiming to deliver a unique and functional home that meets the client’s vision while standing out in its urban environment.
One of the standout features of this project is the use of sandwich glass doors with fabric inserts, which create elegant, lightweight partitions in the working room, master bathroom, and basement, ensuring privacy while keeping the spaces open. In the foyer, laser-cut screens facilitate effective ventilation and light flow, brightening the area without sacrificing privacy.
example of fabric sandwich glass installation
Why Fabric Sandwich Glass?
- Aesthetic Enhancement: Adds texture and depth for visual appeal.
- Privacy and Light Control: Offers privacy while allowing natural light.
- Safety: Shatter-resistant, enhancing security.
- Acoustic Benefits: Improves sound insulation.
- Versatility: Suitable for diverse architectural applications.
Significant progress has been made with the façade, ceiling, and flooring completed. We are currently in the finishing phase, focusing on refining the façade and interior details. The next stage will involve furniture installation as the project moves closer to completion.
The interior construction has faced challenges, particularly with uneven columns affecting the symmetrical design that is crucial to the classical concept. Adjustments have been made, including thickening columns to ensure aligned cornices and modifying walls that shifted from the original plan, with precise solutions to address asymmetry.
the AC ducting before adjustment and the ducting after shifting, though the wooden veneer has yet to be installed.
Additionally, we faced difficulties with the AC ducting, as the placement of indoor units conflicted with wooden elements. This required us to adjust the positioning of the AC units and reduce the size of the wood elements slightly. We also had to consider the placement of interior lighting fixtures, as they needed to be relocated to accommodate the ducting while maintaining proper alignment with the room’s design and furnishings.
study lumber ceiling on down ceiling and wood details on up ceiling
We have made important adjustments to the ceiling design in the living room and pantry. Initially planned with white ceilings in indirect lighting areas and wood finishes in direct lighting areas, the design has been reversed. White ceilings are now placed in direct lighting areas, with wood finishes in indirect lighting areas. This update aims to balance visual appeal and simplicity, avoiding an overly ornate or too plain appearance.
As we continue to navigate these challenges, our focus remains on delivering a residence that not only meets the client’s vision but also stands out as a remarkable feature in Pluit Karang. Stay tuned for further updates as we approach the completion of this innovative project.




