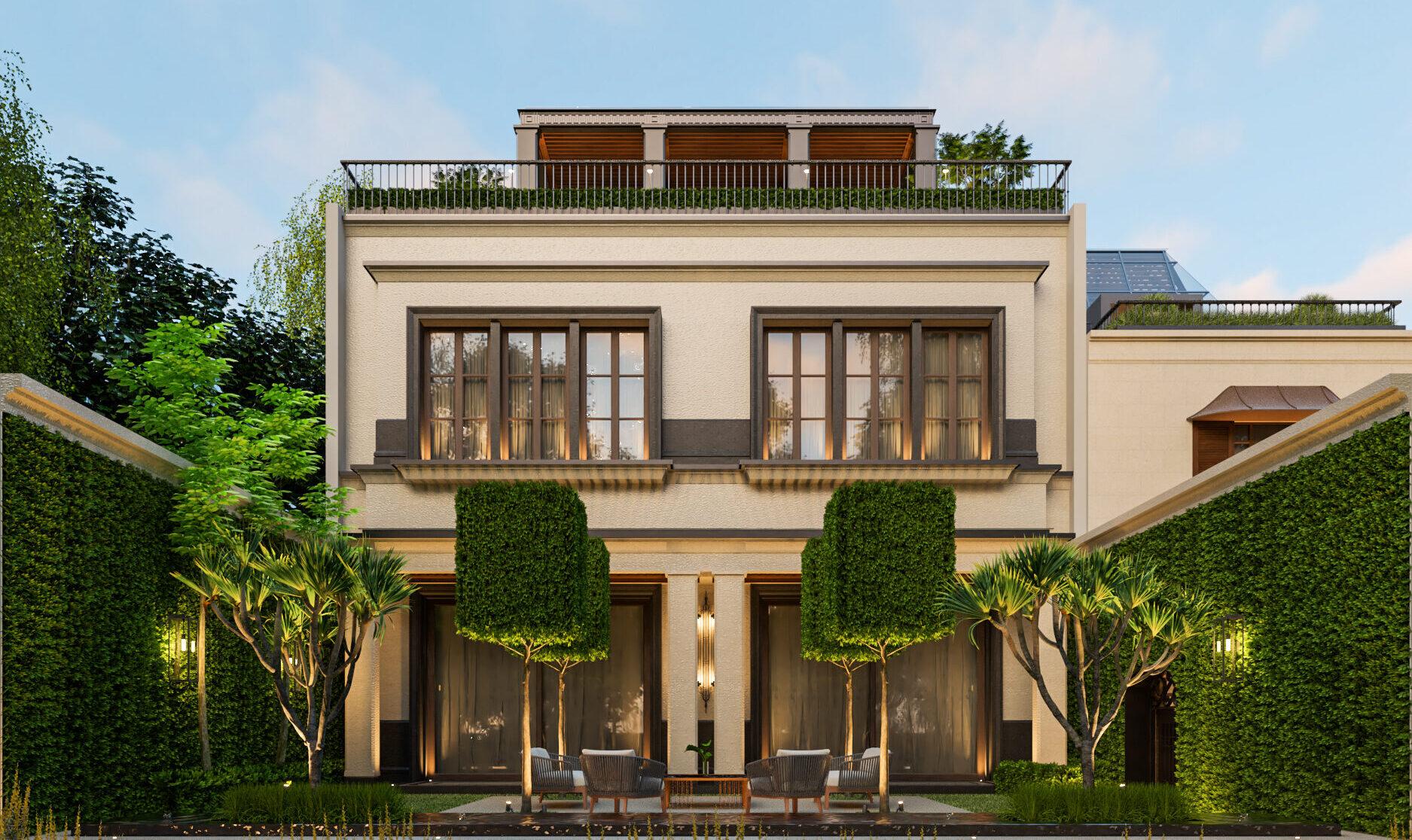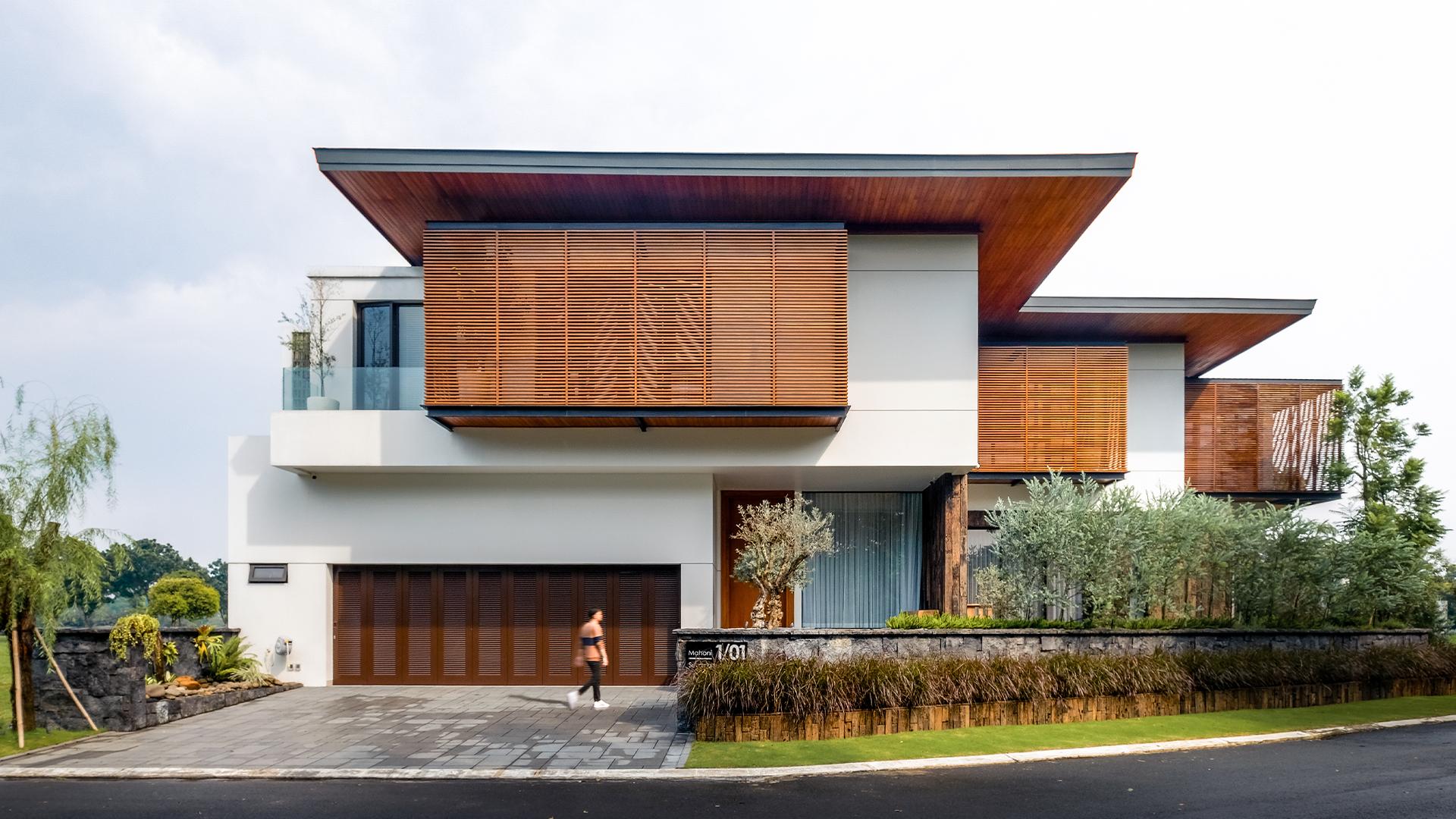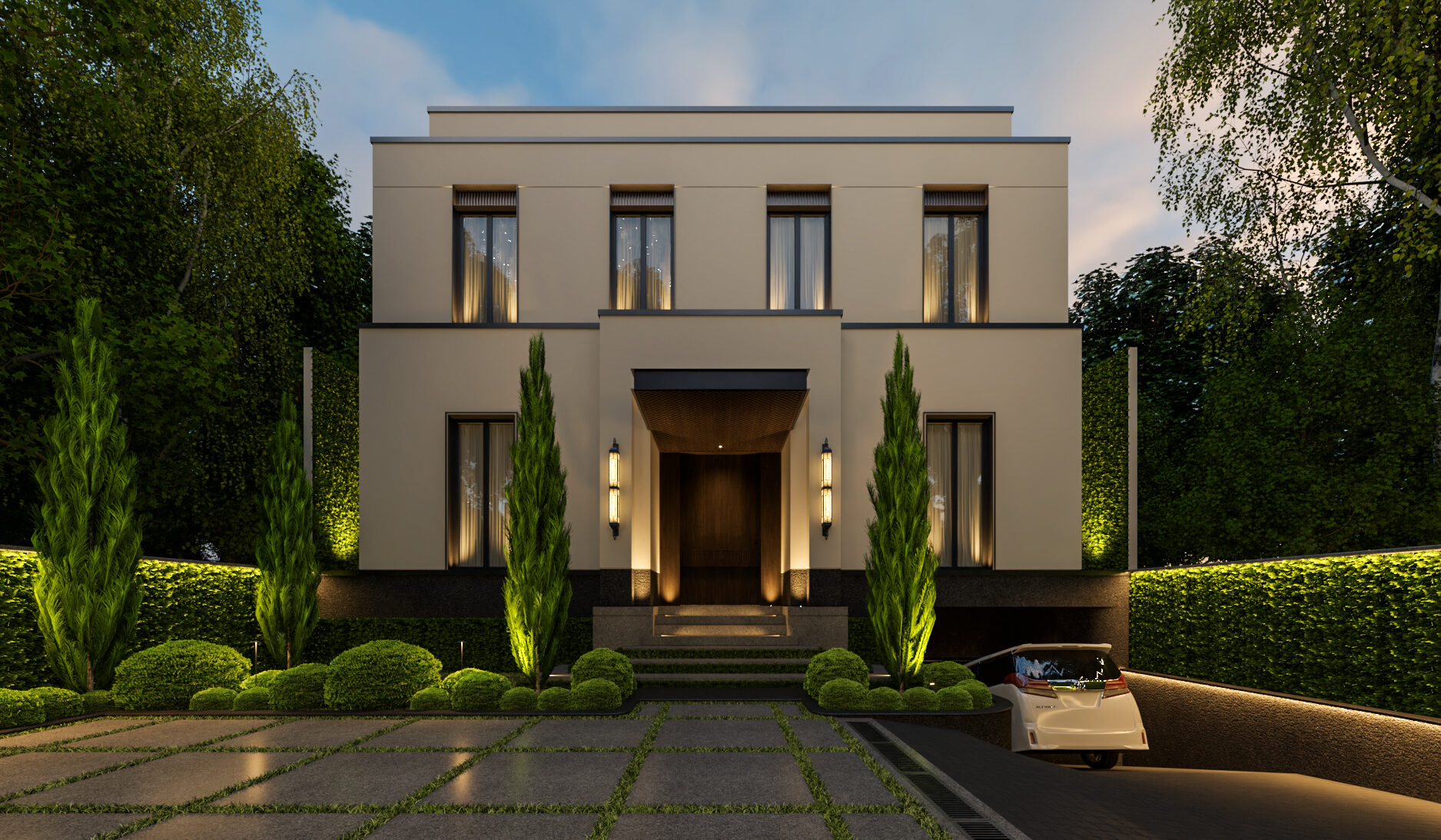Cowema Studio
/
project
/
housing
/
The pasisi - Harmonizing Modern Architecture with Local Wisdom in Bali
Kavling:
The Pasisi

Kavling 6, 7, 8, 9, & 12
Scope
Architecture + Interior Design
Type
Villa Estate
Location
Canggu, Bali
Area Size
165 sqm
Building Size
218.03 sqm
Design Style
Modern Tropical
Status
On Going
Year
2023
Interior
Cowema Studio
Contractor
CV. Arumulia Bangun Persada
Image
www.balitreasureproperties.com
Team

Welly Retyo Kusumo
Principal Architect

Raden Nindya R. Brata
Architect

Laetisya D. S.
Previous Architect

Wiku Habib Arrasyid
Architect

Sabrina Almiranti
Previous Interior Designer

Amirul Idrus
Interior Designer

Stevanie Chu
previous Interior Designer

Rega Febriansyah
TECHNICAL

Syara Sekarwati
TECHNICAL

Muhammad Nafidz
previous TECHNICAL
Harmonizing Modern Architecture with Local Wisdom in Bali
The Pasisi, a villa nestled in the heart of Bali, Indonesia, beautifully addresses the unique challenges of its equatorial location. High rainfall is a major concern, tackled by designing a steeply pitched roof with a 55-degree angle and using water-resistant materials like steel, wood, and natural stone for outdoor areas. Additionally, biopores and a drainage system prevent water accumulation.
To handle the high temperatures and humidity of the tropical climate, The Pasisi incorporates cross-ventilation in every room. Sun protection is achieved through shutters that encircle the building and canopies over balconies and corridors. Local culture also influences the design, with the Tri Angga concept clearly separating the building’s head, body, and foot. The villa faces the sea and adheres to local regulations, maintaining a height of less than 15 meters.
The Pasisi uses sensory experiences to enhance functionality, drama, and aesthetics. By harnessing natural elements such as sunlight, surrounding flora and fauna, and the dynamic effects of wind flowing through building crevices, the design aims to evoke emotions and foster intimacy among inhabitants.
Architectural details and patterns create light reflections and shadows, generating an atmosphere that engages the senses. The combination of artificial lighting and textured materials like natural stone, wood, and woven rattan contributes to a warm ambiance. Aromatic experiences are provided through garden designs and the natural scents of surrounding plants, which harmonize with nature to create a peaceful environment.
The spatial concept of The Pasisi begins with the building’s orientation towards the southwest, where the nearest sea lies, in accordance with the Asta Kosala Kosali principle that non-sacred buildings should face the ocean. The design incorporates transitional spaces, exemplified by the changing heights of corridor areas leading to the main lounge, which is semi-outdoor with a high ceiling and surrounded by greenery.
The spatial relationship between private rooms (bedrooms) and communal areas (lounge, kitchen, and corridors) is carefully planned. Abundant openings allow natural light to enter, while shutters ensure comfort and privacy. This thoughtful spatial arrangement enhances the living experience by integrating indoor and outdoor spaces seamlessly.
The Pasisi beautifully blends modern architecture with local traditions. The use of natural stone and wood materials reflects local essence, while steel and concrete provide structural integrity. Glass walls create an integration and harmony between indoor and outdoor spaces, a crucial aspect of Balinese architecture.
Traditional woven patterns on shutters not only serve technical functions in a tropical climate but also honor local culture. These shutters, combined with wooden frames and steel structures, maintain harmony with modern architectural elements. Skylights, large windows, and transparent walls maximize natural light, while overhangs and shading devices balance illumination and heat control. Cross-ventilation ensures a cool environment without excessive reliance on artificial cooling systems.
The careful selection of materials in The Pasisi reflects a commitment to balancing human, spatial, and natural elements, each material resonating with a unique character to achieve harmony. This concept is realized through the use of local materials and craftsmanship techniques.
Shutters made of wood and bamboo align with nature, while rattan ceilings and wooden furniture evoke warmth. Exterior materials, such as shingle roofs combined with steel structures and thermal insulation, provide both thermal and acoustic isolation. Additionally, paras stone walls reduce heat transfer, creating a cool and textured environment that holistically stimulates the senses.
Overall, The Pasisi showcases how modern architecture can harmonize with local wisdom and environmental considerations, creating a villa that is not only aesthetically pleasing but also deeply connected to its natural and cultural surroundings.
IAWKL 2024 SPONSORSHIP
The Pasisi

Kavling 1, 2, & 3
Scope
Architecture + Interior Design
Type
Villa Estate
Location
Canggu, Bali
Area Size
173 sqm
Building Size
198,3267 sqm
Design Style
Modern Tropical
Status
On Going
Year
2023
Interior
Cowema Studio
Contractor
Pak Gustu
Photographer
On Going
Team

Welly Retyo Kusumo
Principal Architect

Sarah Amanda
Previous Architect

Theo Santho Bayu Aji
Senior Interior Designer

Inda Nurjamilah
Senior TEChnical
Harmonizing Modern Architecture with Local Wisdom in Bali
The Pasisi, a villa nestled in the heart of Bali, Indonesia, beautifully addresses the unique challenges of its equatorial location. High rainfall is a major concern, tackled by designing a steeply pitched roof with a 55-degree angle and using water-resistant materials like steel, wood, and natural stone for outdoor areas. Additionally, biopores and a drainage system prevent water accumulation.
To handle the high temperatures and humidity of the tropical climate, The Pasisi incorporates cross-ventilation in every room. Sun protection is achieved through shutters that encircle the building and canopies over balconies and corridors. Local culture also influences the design, with the Tri Angga concept clearly separating the building’s head, body, and foot. The villa faces the sea and adheres to local regulations, maintaining a height of less than 15 meters.
The Pasisi uses sensory experiences to enhance functionality, drama, and aesthetics. By harnessing natural elements such as sunlight, surrounding flora and fauna, and the dynamic effects of wind flowing through building crevices, the design aims to evoke emotions and foster intimacy among inhabitants.
Architectural details and patterns create light reflections and shadows, generating an atmosphere that engages the senses. The combination of artificial lighting and textured materials like natural stone, wood, and woven rattan contributes to a warm ambiance. Aromatic experiences are provided through garden designs and the natural scents of surrounding plants, which harmonize with nature to create a peaceful environment.
The spatial concept of The Pasisi begins with the building’s orientation towards the southwest, where the nearest sea lies, in accordance with the Asta Kosala Kosali principle that non-sacred buildings should face the ocean. The design incorporates transitional spaces, exemplified by the changing heights of corridor areas leading to the main lounge, which is semi-outdoor with a high ceiling and surrounded by greenery.
The spatial relationship between private rooms (bedrooms) and communal areas (lounge, kitchen, and corridors) is carefully planned. Abundant openings allow natural light to enter, while shutters ensure comfort and privacy. This thoughtful spatial arrangement enhances the living experience by integrating indoor and outdoor spaces seamlessly.
The Pasisi beautifully blends modern architecture with local traditions. The use of natural stone and wood materials reflects local essence, while steel and concrete provide structural integrity. Glass walls create an integration and harmony between indoor and outdoor spaces, a crucial aspect of Balinese architecture.
Traditional woven patterns on shutters not only serve technical functions in a tropical climate but also honor local culture. These shutters, combined with wooden frames and steel structures, maintain harmony with modern architectural elements. Skylights, large windows, and transparent walls maximize natural light, while overhangs and shading devices balance illumination and heat control. Cross-ventilation ensures a cool environment without excessive reliance on artificial cooling systems.
The careful selection of materials in The Pasisi reflects a commitment to balancing human, spatial, and natural elements, each material resonating with a unique character to achieve harmony. This concept is realized through the use of local materials and craftsmanship techniques.
Shutters made of wood and bamboo align with nature, while rattan ceilings and wooden furniture evoke warmth. Exterior materials, such as shingle roofs combined with steel structures and thermal insulation, provide both thermal and acoustic isolation. Additionally, paras stone walls reduce heat transfer, creating a cool and textured environment that holistically stimulates the senses.
Overall, The Pasisi showcases how modern architecture can harmonize with local wisdom and environmental considerations, creating a villa that is not only aesthetically pleasing but also deeply connected to its natural and cultural surroundings.
The Pasisi
Kavling 10, & 11
Scope
Architecture + Interior Design
Type
Villa Estate
Location
Canggu, Bali
Area Size
342,3 sqm
Building Size
401,98 sqm
Design Style
Modern Tropical
Status
On Going
Year
2024
Interior
Cowema Studio
Contractor
Pak Gustu
Photographer
On Going
Team

Welly Retyo Kusumo
Principal Architect

Wiku Habib Arrasyid
Architect

Arjun Prasetya
Previous TECHNICAL
Harmonizing Modern Architecture with Local Wisdom in Bali
The Pasisi, a villa nestled in the heart of Bali, Indonesia, beautifully addresses the unique challenges of its equatorial location. High rainfall is a major concern, tackled by designing a steeply pitched roof with a 55-degree angle and using water-resistant materials like steel, wood, and natural stone for outdoor areas. Additionally, biopores and a drainage system prevent water accumulation.
To handle the high temperatures and humidity of the tropical climate, The Pasisi incorporates cross-ventilation in every room. Sun protection is achieved through shutters that encircle the building and canopies over balconies and corridors. Local culture also influences the design, with the Tri Angga concept clearly separating the building’s head, body, and foot. The villa faces the sea and adheres to local regulations, maintaining a height of less than 15 meters.
The Pasisi uses sensory experiences to enhance functionality, drama, and aesthetics. By harnessing natural elements such as sunlight, surrounding flora and fauna, and the dynamic effects of wind flowing through building crevices, the design aims to evoke emotions and foster intimacy among inhabitants.
Architectural details and patterns create light reflections and shadows, generating an atmosphere that engages the senses. The combination of artificial lighting and textured materials like natural stone, wood, and woven rattan contributes to a warm ambiance. Aromatic experiences are provided through garden designs and the natural scents of surrounding plants, which harmonize with nature to create a peaceful environment.
The spatial concept of The Pasisi begins with the building’s orientation towards the southwest, where the nearest sea lies, in accordance with the Asta Kosala Kosali principle that non-sacred buildings should face the ocean. The design incorporates transitional spaces, exemplified by the changing heights of corridor areas leading to the main lounge, which is semi-outdoor with a high ceiling and surrounded by greenery.
The spatial relationship between private rooms (bedrooms) and communal areas (lounge, kitchen, and corridors) is carefully planned. Abundant openings allow natural light to enter, while shutters ensure comfort and privacy. This thoughtful spatial arrangement enhances the living experience by integrating indoor and outdoor spaces seamlessly.
The Pasisi beautifully blends modern architecture with local traditions. The use of natural stone and wood materials reflects local essence, while steel and concrete provide structural integrity. Glass walls create an integration and harmony between indoor and outdoor spaces, a crucial aspect of Balinese architecture.
Traditional woven patterns on shutters not only serve technical functions in a tropical climate but also honor local culture. These shutters, combined with wooden frames and steel structures, maintain harmony with modern architectural elements. Skylights, large windows, and transparent walls maximize natural light, while overhangs and shading devices balance illumination and heat control. Cross-ventilation ensures a cool environment without excessive reliance on artificial cooling systems.
The careful selection of materials in The Pasisi reflects a commitment to balancing human, spatial, and natural elements, each material resonating with a unique character to achieve harmony. This concept is realized through the use of local materials and craftsmanship techniques.
Shutters made of wood and bamboo align with nature, while rattan ceilings and wooden furniture evoke warmth. Exterior materials, such as shingle roofs combined with steel structures and thermal insulation, provide both thermal and acoustic isolation. Additionally, paras stone walls reduce heat transfer, creating a cool and textured environment that holistically stimulates the senses.
Overall, The Pasisi showcases how modern architecture can harmonize with local wisdom and environmental considerations, creating a villa that is not only aesthetically pleasing but also deeply connected to its natural and cultural surroundings.
The Pasisi

Kavling 15, 16, & 17
Scope
Architecture + Interior Design
Type
Villa Estate
Location
Canggu, Bali
Area Size
149 sqm
Building Size
197,74 sqm
Design Style
Modern Tropical
Status
On Going
Year
2023
Interior
Cowema Studio
Contractor
Pak Gustu
Photographer
On Going
Team

Welly Retyo Kusumo
Principal Architect

Raden Nindya R. Brata
Architect

Sabrina Almiranti
Previous Interior Designer

Arjun Prasetya
Previous TECHNICAL
Harmonizing Modern Architecture with Local Wisdom in Bali
The Pasisi, a villa nestled in the heart of Bali, Indonesia, beautifully addresses the unique challenges of its equatorial location. High rainfall is a major concern, tackled by designing a steeply pitched roof with a 55-degree angle and using water-resistant materials like steel, wood, and natural stone for outdoor areas. Additionally, biopores and a drainage system prevent water accumulation.
To handle the high temperatures and humidity of the tropical climate, The Pasisi incorporates cross-ventilation in every room. Sun protection is achieved through shutters that encircle the building and canopies over balconies and corridors. Local culture also influences the design, with the Tri Angga concept clearly separating the building’s head, body, and foot. The villa faces the sea and adheres to local regulations, maintaining a height of less than 15 meters.
The Pasisi uses sensory experiences to enhance functionality, drama, and aesthetics. By harnessing natural elements such as sunlight, surrounding flora and fauna, and the dynamic effects of wind flowing through building crevices, the design aims to evoke emotions and foster intimacy among inhabitants.
Architectural details and patterns create light reflections and shadows, generating an atmosphere that engages the senses. The combination of artificial lighting and textured materials like natural stone, wood, and woven rattan contributes to a warm ambiance. Aromatic experiences are provided through garden designs and the natural scents of surrounding plants, which harmonize with nature to create a peaceful environment.
The spatial concept of The Pasisi begins with the building’s orientation towards the southwest, where the nearest sea lies, in accordance with the Asta Kosala Kosali principle that non-sacred buildings should face the ocean. The design incorporates transitional spaces, exemplified by the changing heights of corridor areas leading to the main lounge, which is semi-outdoor with a high ceiling and surrounded by greenery.
The spatial relationship between private rooms (bedrooms) and communal areas (lounge, kitchen, and corridors) is carefully planned. Abundant openings allow natural light to enter, while shutters ensure comfort and privacy. This thoughtful spatial arrangement enhances the living experience by integrating indoor and outdoor spaces seamlessly.
The Pasisi beautifully blends modern architecture with local traditions. The use of natural stone and wood materials reflects local essence, while steel and concrete provide structural integrity. Glass walls create an integration and harmony between indoor and outdoor spaces, a crucial aspect of Balinese architecture.
Traditional woven patterns on shutters not only serve technical functions in a tropical climate but also honor local culture. These shutters, combined with wooden frames and steel structures, maintain harmony with modern architectural elements. Skylights, large windows, and transparent walls maximize natural light, while overhangs and shading devices balance illumination and heat control. Cross-ventilation ensures a cool environment without excessive reliance on artificial cooling systems.
The careful selection of materials in The Pasisi reflects a commitment to balancing human, spatial, and natural elements, each material resonating with a unique character to achieve harmony. This concept is realized through the use of local materials and craftsmanship techniques.
Shutters made of wood and bamboo align with nature, while rattan ceilings and wooden furniture evoke warmth. Exterior materials, such as shingle roofs combined with steel structures and thermal insulation, provide both thermal and acoustic isolation. Additionally, paras stone walls reduce heat transfer, creating a cool and textured environment that holistically stimulates the senses.
Overall, The Pasisi showcases how modern architecture can harmonize with local wisdom and environmental considerations, creating a villa that is not only aesthetically pleasing but also deeply connected to its natural and cultural surroundings.
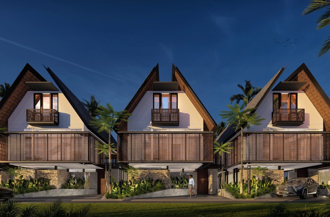
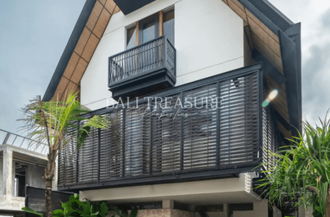
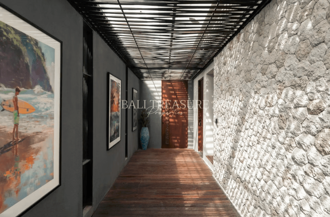
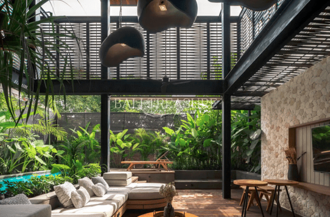
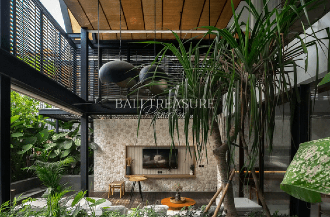
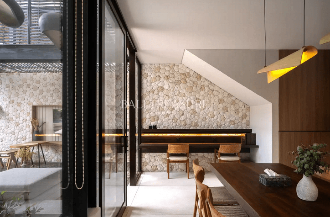
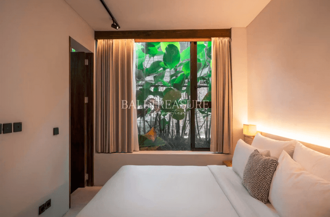
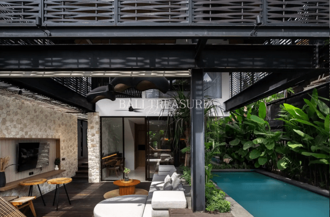
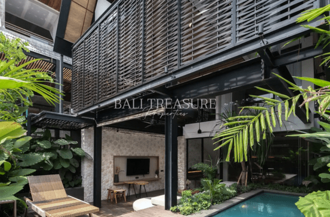
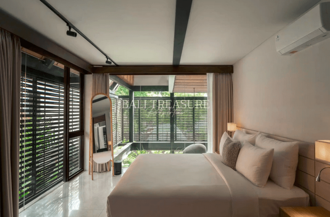
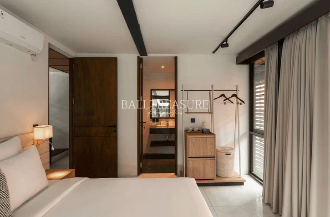
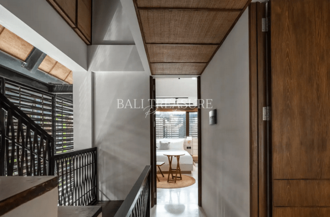

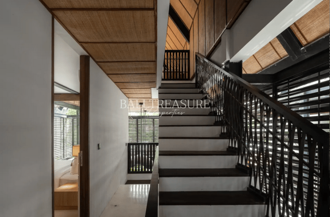
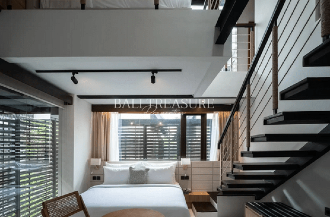
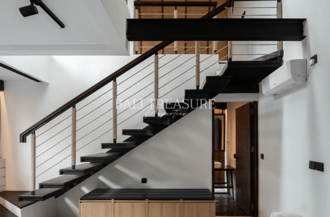
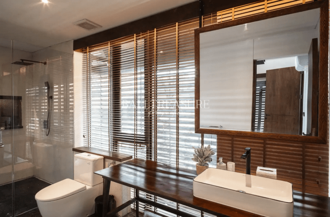
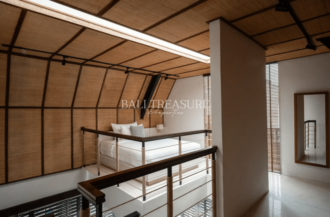
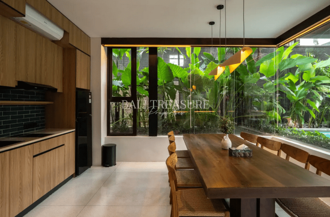





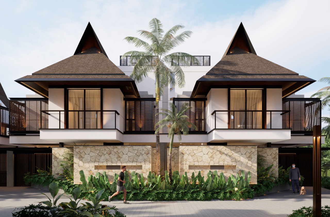
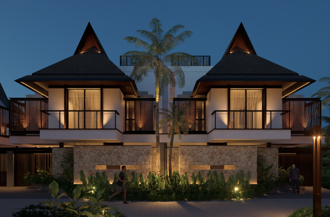
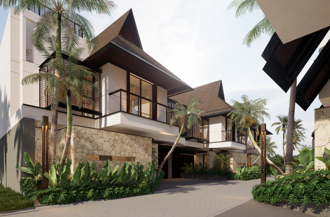
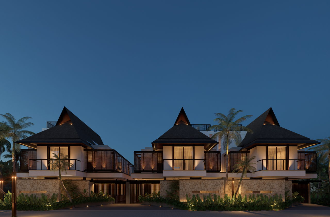
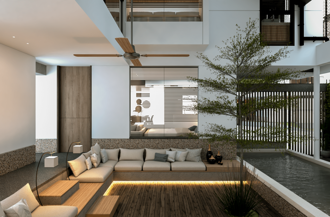
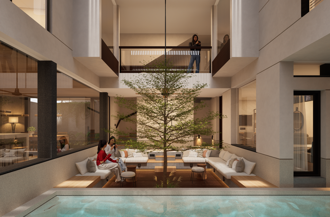
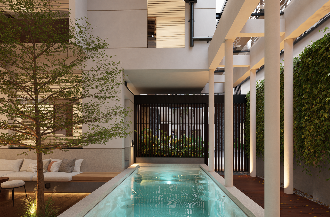
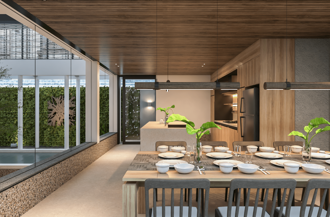
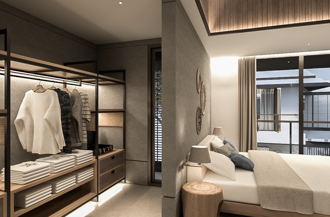
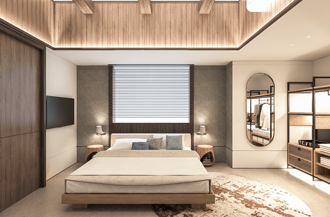




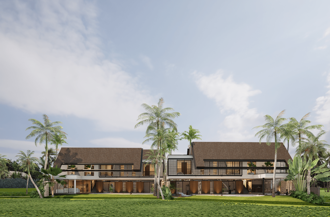
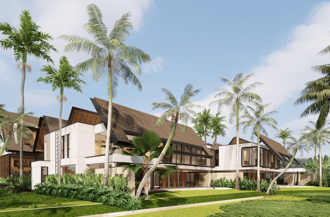

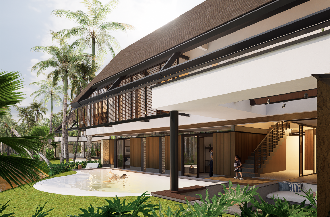
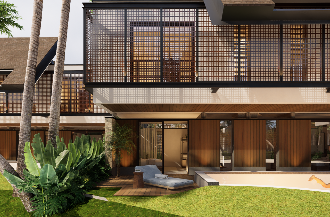
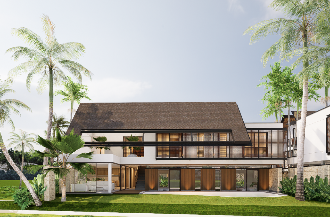
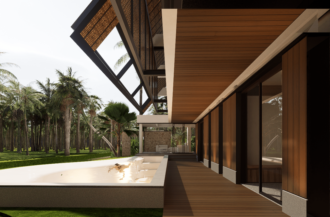
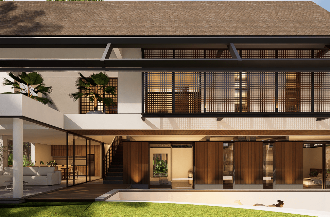
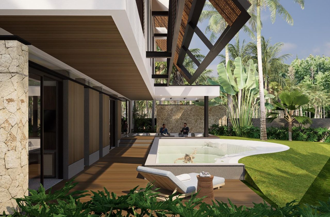
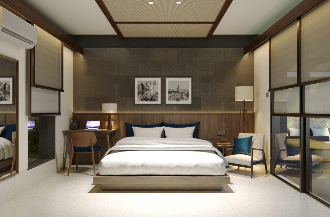
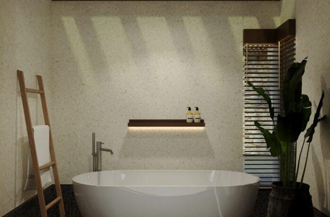
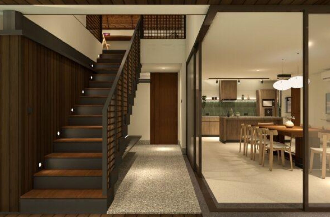
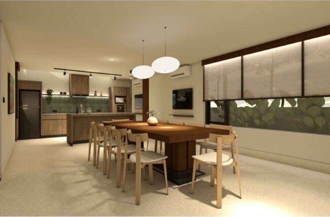
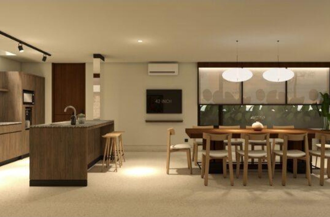
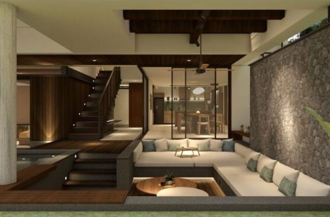
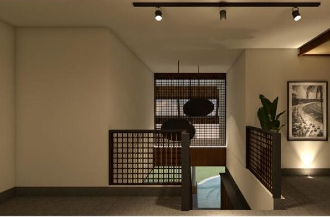
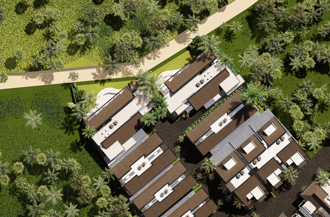
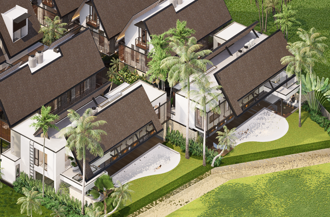




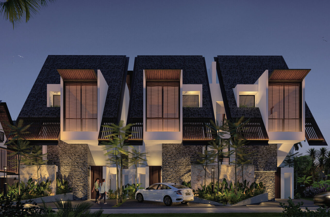
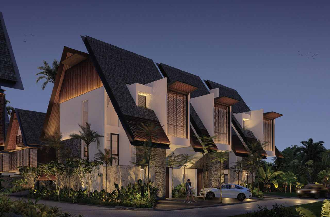
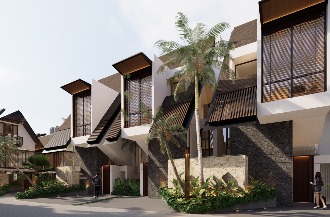
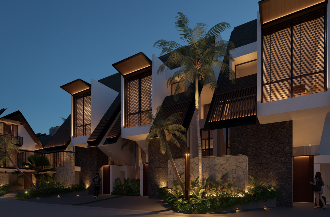
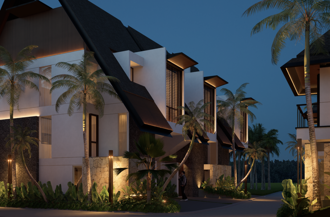
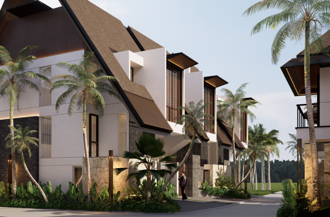
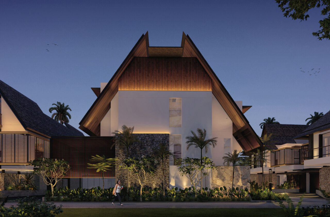
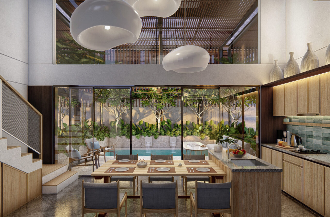





![Gambar_Revisi_BPN_(master_plan)_Tambahan_kav_10_&_11-Model[1]_001](https://cowemastudio.co.id/wp-content/uploads/elementor/thumbs/Gambar_Revisi_BPN_master_plan_Tambahan_kav_10__11-Model1_001-e1752634745925-r8tosko8s7uttrvlib890oh9adija6kbid03cmul80.png)



